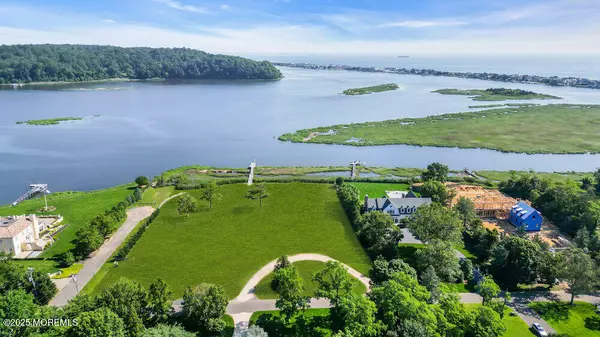7 Beds
9 Baths
1.57 Acres Lot
7 Beds
9 Baths
1.57 Acres Lot
Key Details
Property Type Single Family Home
Sub Type Single Family Residence
Listing Status Active
Purchase Type For Sale
Municipality Rumson (RUM)
MLS Listing ID 22519364
Style Custom
Bedrooms 7
Full Baths 7
Half Baths 2
HOA Y/N No
Lot Size 1.570 Acres
Acres 1.57
Property Sub-Type Single Family Residence
Source MOREMLS (Monmouth Ocean Regional REALTORS®)
Property Description
Nestled in a private and highly sought-after neighborhood, you'll enjoy both peace and exclusivity, while remaining just moments from sandy beaches, vibrant dining, boutique shopping, world-class theatre, and the arts. Experience the perfect blend of privacy and convenience in this exceptional waterfront setting.
With an anticipated completion in 2026, there is ample time to personalize every detail and truly make this home your own. Don't miss this unique opportunity to be part of something extraordinary: a waterfront lifestyle tailored to your vision.
This is more than a home; it's your dream realized.
Location
State NJ
County Monmouth
Area None
Direction Navesink Ave to Black Point Horseshoe.
Rooms
Basement Finished, Full
Interior
Interior Features Ceilings - 9Ft+ 1st Flr, Ceilings - 9Ft+ 2nd Flr, Dec Molding, Elevator, Recessed Lighting
Heating Forced Air
Cooling Central Air
Fireplaces Number 3
Fireplace Yes
Exterior
Exterior Feature Balcony, Dock
Parking Features Driveway
Garage Spaces 3.0
Pool Cabana, In Ground
Waterfront Description River Front
View Waterview
Roof Type Shingle
Porch Patio
Garage No
Private Pool Yes
Building
Lot Description Riverfront
Sewer Public Sewer
Water Public
Architectural Style Custom
Structure Type Balcony,Dock
New Construction Yes
Schools
Elementary Schools Deane-Porter
Middle Schools Forrestdale
High Schools Rumson-Fair Haven
Others
Senior Community No
Tax ID 41-00079-0000-00001-02













