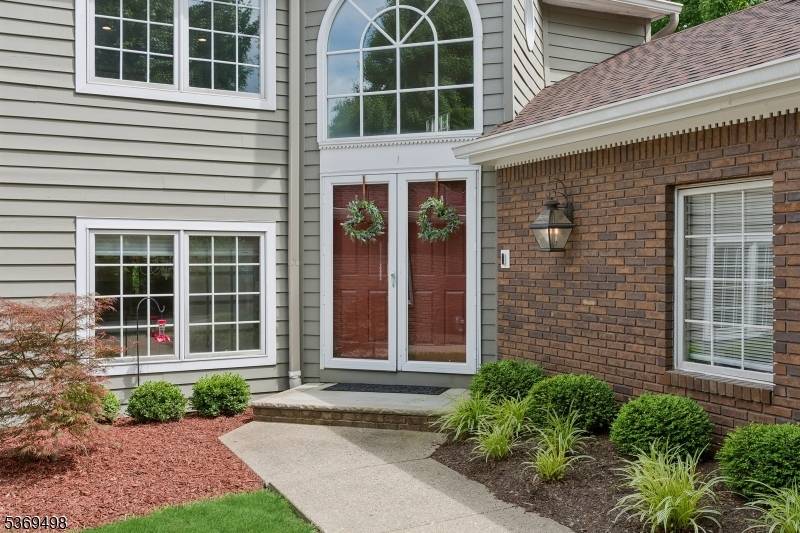2 Beds
3.5 Baths
2 Beds
3.5 Baths
OPEN HOUSE
Sat Jul 12, 2:00pm - 4:00pm
Sun Jul 13, 12:00pm - 2:00pm
Key Details
Property Type Townhouse
Sub Type Townhouse-End Unit
Listing Status Active
Purchase Type For Sale
Subdivision Fells Manor
MLS Listing ID 3973911
Style Townhouse-End Unit, Multi Floor Unit
Bedrooms 2
Full Baths 3
Half Baths 1
HOA Fees $590/mo
HOA Y/N Yes
Year Built 1985
Annual Tax Amount $12,876
Tax Year 2024
Property Sub-Type Townhouse-End Unit
Property Description
Location
State NJ
County Essex
Rooms
Family Room 28x22
Basement Finished, Full
Master Bathroom Soaking Tub, Stall Shower
Master Bedroom Full Bath, Walk-In Closet
Dining Room Formal Dining Room
Kitchen Eat-In Kitchen, Separate Dining Area
Interior
Interior Features BarWet, CODetect, CeilCath, FireExtg, CeilHigh, Shades, SmokeDet, SoakTub, StallShw, WlkInCls
Heating Electric, Gas-Natural
Cooling 1 Unit, Central Air
Flooring Marble, Tile, Wood
Fireplaces Number 2
Fireplaces Type Family Room, Gas Fireplace, Living Room
Heat Source Electric, Gas-Natural
Exterior
Exterior Feature Wood
Parking Features Attached, DoorOpnr, InEntrnc, Oversize
Garage Spaces 2.0
Utilities Available Electric, Gas-Natural
Roof Type Asphalt Shingle
Building
Lot Description Corner
Sewer Association, Public Sewer
Water Association, Public Water
Architectural Style Townhouse-End Unit, Multi Floor Unit
Schools
Elementary Schools Lincoln
Middle Schools Cleveland
High Schools J Caldwell
Others
Pets Allowed Yes
Senior Community No
Ownership Condominium
Virtual Tour https://www.vht.com/idx/434474855













