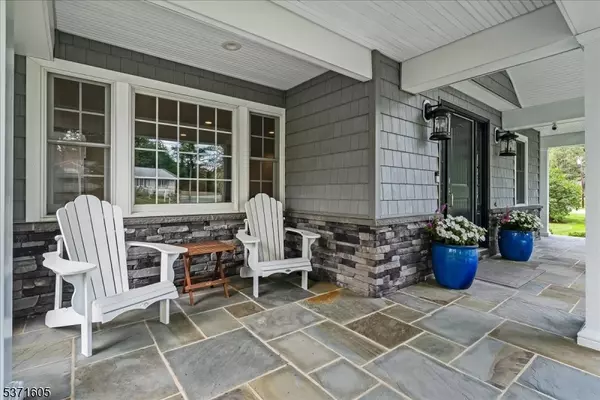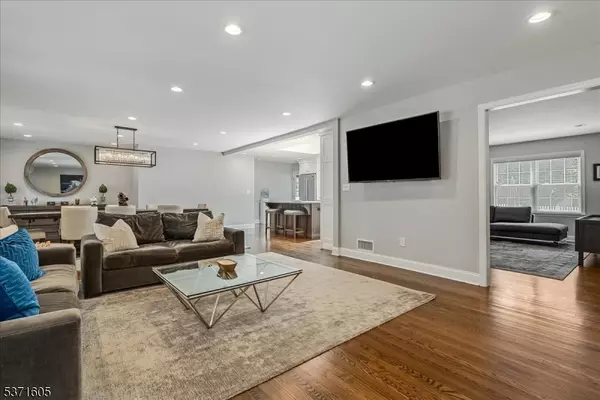5 Beds
4 Baths
0.37 Acres Lot
5 Beds
4 Baths
0.37 Acres Lot
OPEN HOUSE
Sat Jul 26, 2:00pm - 4:00pm
Sun Jul 27, 2:00pm - 4:00pm
Key Details
Property Type Single Family Home
Sub Type Single Family
Listing Status Active
Purchase Type For Sale
MLS Listing ID 3977277
Style Custom Home
Bedrooms 5
Full Baths 4
HOA Y/N No
Year Built 1950
Annual Tax Amount $8,767
Tax Year 2024
Lot Size 0.370 Acres
Property Sub-Type Single Family
Property Description
Location
State NJ
County Morris
Rooms
Family Room 20x17
Basement Finished
Master Bathroom Stall Shower
Master Bedroom Full Bath, Walk-In Closet
Dining Room Living/Dining Combo
Kitchen Breakfast Bar, Center Island, Eat-In Kitchen
Interior
Interior Features Blinds, CeilHigh, JacuzTyp, SecurSys, Skylight, SoakTub, StallShw, TubOnly, TubShowr, WlkInCls, WndwTret
Heating Gas-Natural
Cooling Central Air, Multi-Zone Cooling
Flooring Carpeting, Laminate, Marble, Tile, Wood
Heat Source Gas-Natural
Exterior
Exterior Feature Vinyl Siding
Parking Features Attached Garage
Garage Spaces 2.0
Utilities Available Electric, Gas-Natural
Roof Type Asphalt Shingle
Building
Lot Description Level Lot
Sewer Public Sewer
Water Public Water
Architectural Style Custom Home
Schools
Elementary Schools Salem
Middle Schools Memorialjr
High Schools Whippany
Others
Senior Community No
Ownership Fee Simple













