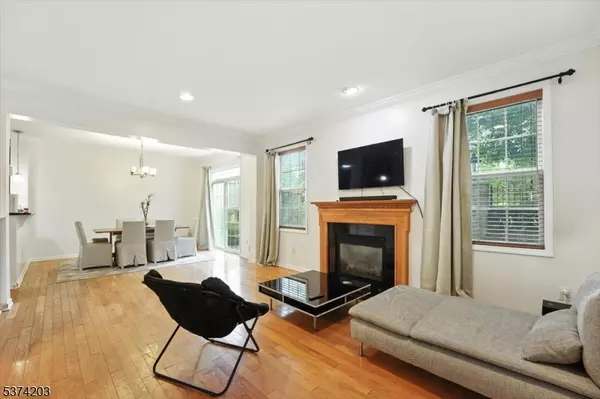3 Beds
2.5 Baths
2,300 SqFt
3 Beds
2.5 Baths
2,300 SqFt
Key Details
Property Type Townhouse
Sub Type Townhouse-Interior
Listing Status Active
Purchase Type For Sale
Square Footage 2,300 sqft
Price per Sqft $250
Subdivision Residential
MLS Listing ID 3978040
Style Multi Floor Unit, Townhouse-Interior
Bedrooms 3
Full Baths 2
Half Baths 1
HOA Fees $639/mo
HOA Y/N Yes
Year Built 2005
Annual Tax Amount $10,619
Tax Year 2024
Property Sub-Type Townhouse-Interior
Property Description
Location
State NJ
County Passaic
Rooms
Master Bathroom Jetted Tub, Stall Shower
Master Bedroom Full Bath, Walk-In Closet
Kitchen Breakfast Bar
Interior
Interior Features Blinds, CODetect, CeilCath, CeilHigh, JacuzTyp, SmokeDet, WlkInCls
Heating Gas-Natural
Cooling 2 Units, Central Air
Flooring Carpeting, Laminate, Wood
Fireplaces Number 1
Fireplaces Type Gas Fireplace, Living Room
Heat Source Gas-Natural
Exterior
Exterior Feature Stone, Stucco, Vinyl Siding
Parking Features Built-In Garage
Garage Spaces 1.0
Utilities Available Electric, Gas-Natural
Roof Type Asphalt Shingle
Building
Lot Description Level Lot
Sewer Public Sewer
Water Public Water
Architectural Style Multi Floor Unit, Townhouse-Interior
Others
Pets Allowed Yes
Senior Community No
Ownership Condominium













