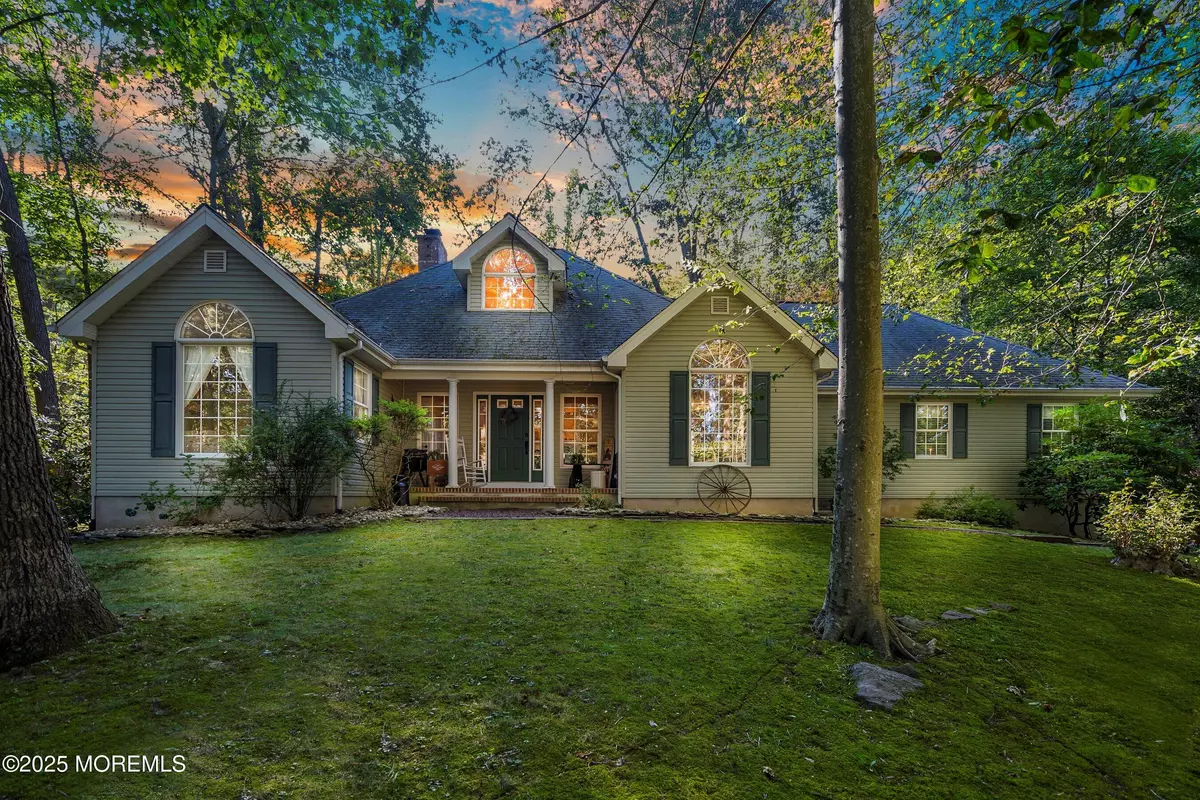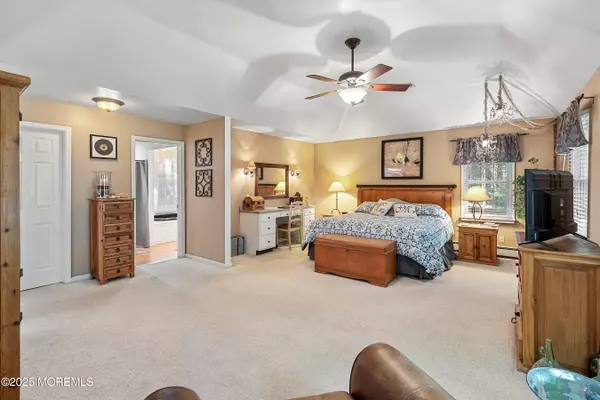3 Beds
2 Baths
2,290 SqFt
3 Beds
2 Baths
2,290 SqFt
OPEN HOUSE
Sat Aug 16, 12:00pm - 2:00pm
Key Details
Property Type Single Family Home
Sub Type Single Family Residence
Listing Status Active
Purchase Type For Sale
Square Footage 2,290 sqft
Price per Sqft $327
Municipality Upper Freehold (UPF)
MLS Listing ID 22524642
Style Custom,Raised Ranch
Bedrooms 3
Full Baths 2
HOA Y/N No
Year Built 1995
Annual Tax Amount $12,449
Tax Year 2025
Lot Size 0.860 Acres
Acres 0.86
Property Sub-Type Single Family Residence
Source MOREMLS (Monmouth Ocean Regional REALTORS®)
Property Description
Location
State NJ
County Monmouth
Area Cream Ridge
Direction From Route 537, head north on Burlington Path Road. Turn left on Rues Road. The house will be on your right.
Rooms
Basement Crawl Space, Workshop/ Workbench, Partially Finished, Walk-Out Access
Interior
Interior Features Exercise Room, Attic, Bonus Room, Ceilings - 9Ft+ 1st Flr, Dec Molding, Hot Tub, Loft, Recessed Lighting
Heating Natural Gas, Radiant, Hot Water, Baseboard, 2 Zoned Heat
Cooling Zoned, Electric, Central Air
Flooring Engineered Hardwood, Carpet, Ceramic Tile, Wood
Inclusions Outdoor Lighting, Hot Tub, Washer, Wall Oven, Window Treatments, Water Softener, Blinds/Shades, Ceiling Fan(s), Counter Top Range, Dishwasher, Dryer, Electric Cooking, Double Oven, Light Fixtures, Security System, Self/Con Clean, Stove, Refrigerator, Attic Fan, Fireplace Equipment, Garage Door Opener, Gas Grill
Fireplace No
Window Features Insulated Windows
Laundry Laundry Tub
Exterior
Exterior Feature Outdoor Grill, Hot Tub, Rec Area, Storage, Swimming, Lighting
Parking Features Underground Garage, Direct Access, Paved, Asphalt, Concrete, Double Wide Drive, Driveway, Off Street, Oversized
Garage Spaces 2.0
Fence Fence
Pool Above Ground, Cabana, Fenced, Pool Equipment, Vinyl
Roof Type Timberline,Shingle
Porch Deck, Porch - Open, Patio
Garage Yes
Private Pool Yes
Building
Lot Description Back to Woods, Oversized, Wooded
Sewer Septic Tank
Water Well
Architectural Style Custom, Raised Ranch
Structure Type Outdoor Grill,Hot Tub,Rec Area,Storage,Swimming,Lighting
New Construction No
Others
Senior Community No
Tax ID 51-00015-0000-00006













