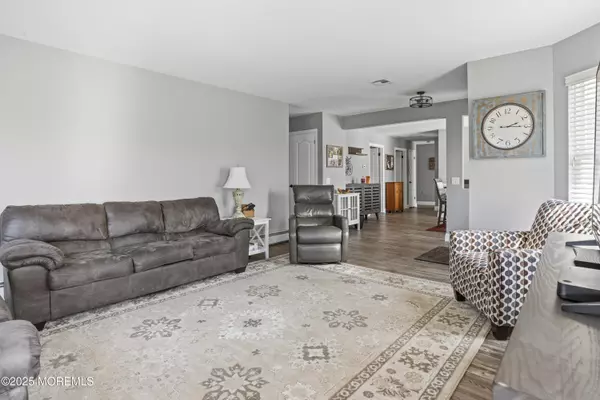
2 Beds
2 Baths
1,509 SqFt
2 Beds
2 Baths
1,509 SqFt
Key Details
Property Type Single Family Home
Sub Type Adult Community
Listing Status Active
Purchase Type For Sale
Square Footage 1,509 sqft
Price per Sqft $328
Municipality Berkeley (BER)
Subdivision Hc Heights
MLS Listing ID 22526971
Style Ranch,Detached
Bedrooms 2
Full Baths 2
HOA Fees $189/qua
HOA Y/N Yes
Year Built 1994
Annual Tax Amount $4,559
Tax Year 2024
Lot Size 8,712 Sqft
Acres 0.2
Lot Dimensions 60 x 144
Property Sub-Type Adult Community
Source MOREMLS (Monmouth Ocean Regional REALTORS®)
Property Description
4 Season RM w/separate HWBB Heat & A/C; outside covered paver patio w/fence. Newer vapor barrier and inground sprinklers on well, al on an oversized corner lot for your enjoyment--CALL TO SEE TODAY!!
Location
State NJ
County Ocean
Area Holiday City
Direction Mule Road to left on Prince Charles to left on Colwyn Way to #10 on corner of Appleby Way.
Rooms
Basement Crawl Space
Interior
Heating Hot Water, Baseboard
Cooling Central Air
Flooring See Remarks
Inclusions Washer, Dishwasher, Central Vacuum, Dryer, Microwave, Refrigerator, Garbage Disposal, Gas Cooking
Fireplace No
Exterior
Parking Features Driveway
Garage Spaces 2.0
Pool Common
Amenities Available Tennis Court(s), Shuffleboard Court, Association, Community Room, Swimming, Pool, Clubhouse, Bocci
Roof Type Shingle
Porch Patio
Garage Yes
Private Pool Yes
Building
Sewer Public Sewer
Water Public
Architectural Style Ranch, Detached
New Construction No
Schools
Middle Schools Central Reg Middle
Others
HOA Fee Include Community Bus,Pool,Snow Removal
Senior Community Yes
Tax ID 06-00010-08-00032














