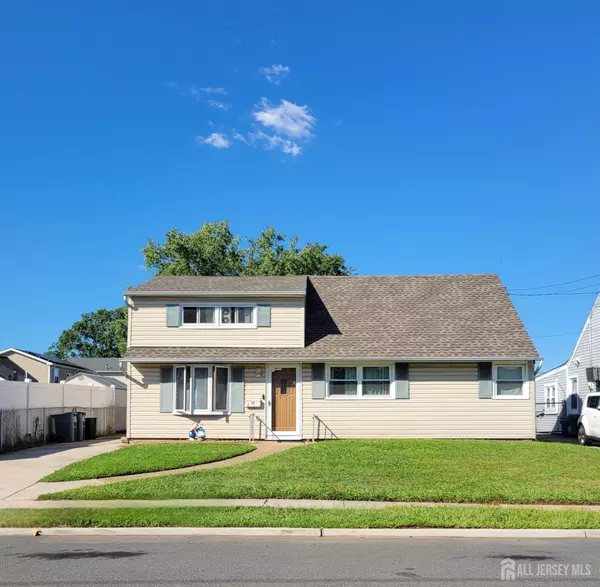
6 Beds
2 Baths
1,976 SqFt
6 Beds
2 Baths
1,976 SqFt
Open House
Sat Nov 01, 1:00pm - 3:00pm
Key Details
Property Type Single Family Home
Sub Type Single Family Residence
Listing Status Active
Purchase Type For Sale
Square Footage 1,976 sqft
Price per Sqft $263
Subdivision Parkview
MLS Listing ID 2603544R
Style Cape Cod
Bedrooms 6
Full Baths 2
Year Built 1958
Annual Tax Amount $7,954
Tax Year 2025
Lot Size 10,149 Sqft
Acres 0.233
Lot Dimensions 203.00 x 50.00
Property Sub-Type Single Family Residence
Source CJMLS API
Property Description
Location
State NJ
County Middlesex
Zoning R50
Rooms
Other Rooms Shed(s)
Basement None
Dining Room Living Dining Combo
Kitchen Kitchen Exhaust Fan, Eat-in Kitchen
Interior
Interior Features Blinds, Drapes-See Remarks, Firealarm, Security System, Vaulted Ceiling(s), 1 Bedroom, 2 Bedrooms, 3 Bedrooms, Kitchen, Laundry Room, Living Room, Bath Full, Den, Storage, Utility Room, None
Heating Baseboard, Radiant, Baseboard Hotwater
Cooling Central Air, Ceiling Fan(s), Wall Unit(s), Window Unit(s)
Flooring Carpet, Ceramic Tile, Wood
Fireplace false
Window Features Blinds,Drapes
Appliance Dishwasher, Dryer, Free-Standing Freezer, Gas Range/Oven, Exhaust Fan, Microwave, Refrigerator, Range, Washer, Kitchen Exhaust Fan
Heat Source Natural Gas
Exterior
Exterior Feature Barbecue, Patio, Fencing/Wall, Storage Shed, Yard
Fence Fencing/Wall
Pool None
Utilities Available Cable TV, Cable Connected, Electricity Connected, Natural Gas Connected
Roof Type Asphalt
Porch Patio
Building
Lot Description Level
Story 2
Sewer Sewer Charge, Public Sewer
Water Public
Architectural Style Cape Cod
Others
Senior Community no
Tax ID 4623
Ownership Fee Simple
Security Features Fire Alarm,Security System
Energy Description Natural Gas
Virtual Tour https://www.propertypanorama.com/instaview/msx/2603544R













