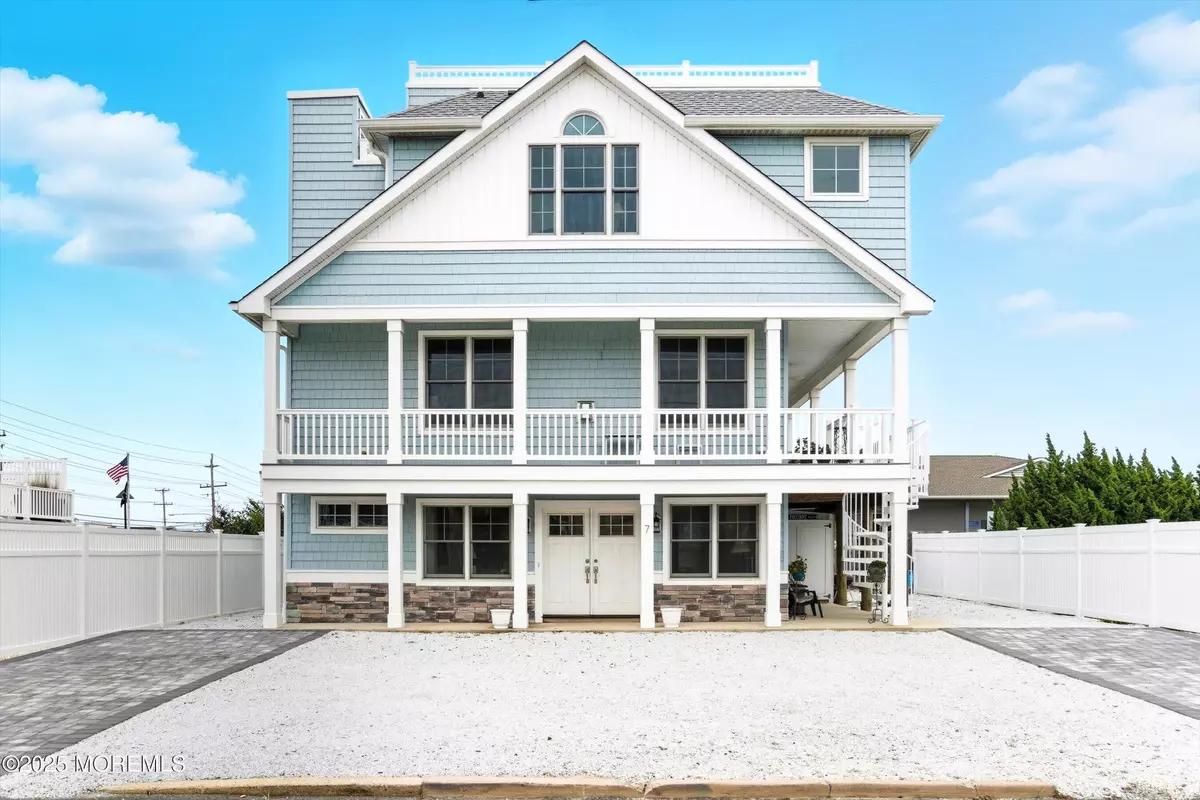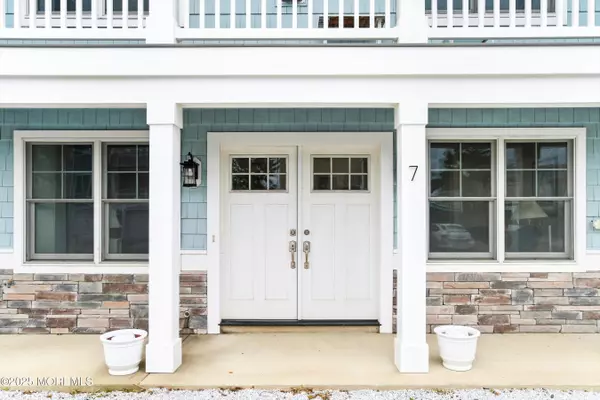
4 Beds
4 Baths
2,600 SqFt
4 Beds
4 Baths
2,600 SqFt
Open House
Sat Oct 18, 11:00am - 2:00pm
Key Details
Property Type Single Family Home
Sub Type Single Family Residence
Listing Status Active
Purchase Type For Sale
Square Footage 2,600 sqft
Price per Sqft $980
Municipality Long Beach (LNG)
MLS Listing ID 22530766
Style Shore Colonial
Bedrooms 4
Full Baths 3
Half Baths 1
HOA Y/N No
Year Built 2024
Annual Tax Amount $11,575
Tax Year 2025
Lot Size 3,920 Sqft
Acres 0.09
Lot Dimensions 60 x 62.5
Property Sub-Type Single Family Residence
Source MOREMLS (Monmouth Ocean Regional REALTORS®)
Property Description
Welcome to your dream beach house! A stunning year young Coastal Contemporary home designed for shore living at its finest. Featuring light blue shingle siding with crisp white trim and charming architectural details, this home captures the timeless elegance of a Nantucket-inspired retreat while offering all the modern comforts you expect. Just one block from the ocean and thoughtfully designed with high-end finishes and a relaxed, beach-inspired aesthetic. Offered fully furnished and perfectly staged, this home is move-in ready for immediate enjoyment. The first level welcomes you with two front entrances leading to a versatile space, ideal for a gym, home office, or recreation area, complete with a full bathroom On the second level, the heart of the home unfolds in a bright open-concept kitchen and living area that flows seamlessly to the wrap-around covered porch, perfect for entertaining or enjoying the ocean breeze. A spiral staircase connects the main level to the private upper deck, adding a touch of coastal charm. Every detail, from the elegant finishes to the coastal color palette, enhances the serene shore vibe.
The upper level features a spacious ensuite primary bedroom, offering a private retreat, along with two additional bedrooms that share an adjoining bath ideal for guests or family.
Finally, ascend to the top deck where panoramic ocean and bay views await the perfect spot to watch sunrises and sunsets in stunning color.
Combining luxury, comfort, and coastal charm, this home embodies the best of Jersey Shore living just steps from the sand, shops, and dining.
Be sure to watch the video to capture the true essence of this magnificent home!
Location
State NJ
County Ocean
Area Beach Haven Cr
Direction Please use GPS
Interior
Interior Features Ceilings - 9Ft+ 1st Flr, Dec Molding
Heating Forced Air, 2 Zoned Heat
Cooling Central Air, 2 Zoned AC
Flooring Vinyl, Ceramic Tile
Fireplaces Number 1
Inclusions Outdoor Lighting, Washer, Window Treatments, Blinds/Shades, Ceiling Fan(s), Dishwasher, Dryer, Light Fixtures, Stove, Refrigerator, Attic Fan, Gas Cooking
Fireplace Yes
Window Features Insulated Windows
Exterior
Exterior Feature Balcony, Outdoor Shower, Storm Window
Parking Features Double Wide Drive, Driveway, None
Fence Fence
Waterfront Description Bayview,Oceanview
View Waterview
Roof Type Shingle
Porch Porch - Enclosed, Patio
Garage No
Private Pool No
Building
Lot Description Oceanside, Oversized
Foundation Slab
Sewer Public Sewer
Water Public
Architectural Style Shore Colonial
Structure Type Balcony,Outdoor Shower,Storm Window
Others
Senior Community No
Tax ID 18-00014-26-00003
Virtual Tour https://vimeo.com/lynxmedianj/review/1126597706/9b538d2d2b














