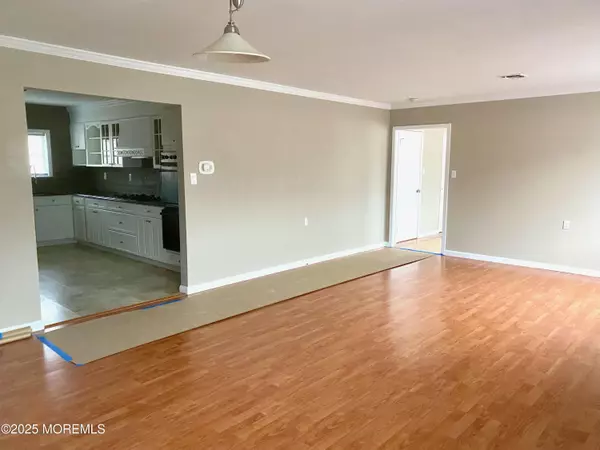
2 Beds
2 Baths
1,328 SqFt
2 Beds
2 Baths
1,328 SqFt
Key Details
Property Type Single Family Home
Sub Type Adult Community
Listing Status Active
Purchase Type For Rent
Square Footage 1,328 sqft
Municipality Berkeley (BER)
Subdivision Hc Berkeley
MLS Listing ID 22531934
Style Ranch
Bedrooms 2
Full Baths 2
HOA Y/N Yes
Year Built 1975
Property Sub-Type Adult Community
Source MOREMLS (Monmouth Ocean Regional REALTORS®)
Property Description
Location
State NJ
County Ocean
Area Holiday City
Direction Rt.37 to Mule Rd right on Charlottesville Dr. S to left on St. Kitts
Rooms
Basement Crawl Space
Interior
Interior Features Dec Molding
Heating Hot Water, Baseboard
Cooling Central Air
Flooring Linoleum, Ceramic Tile, Laminate
Inclusions Wall Oven, Washer, Stove, Microwave, Refrigerator, Dishwasher, Dryer, Garage Door Opener, Gas Cooking
Furnishings Unfurnished
Exterior
Exterior Feature Underground Sprinkler System
Parking Features Direct Access, Driveway
Garage Spaces 1.0
Amenities Available Shuffleboard Court, Community Room, Clubhouse, Common Area, Landscaping
Garage Yes
Private Pool Yes
Building
Sewer Public Sewer
Water Public
Architectural Style Ranch
Structure Type Underground Sprinkler System
Schools
Middle Schools Central Reg Middle
Others
Pets Allowed Cats OK, Dogs OK
HOA Fee Include Trash,Lawn Maintenance,Pool,Snow Removal
Senior Community Yes
Tax ID 06-00004-106-00019
Pets Allowed Cats OK, Dogs OK














