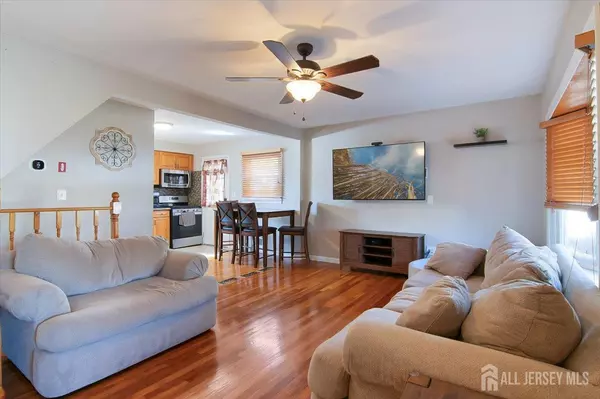
3 Beds
2 Baths
5,201 Sqft Lot
3 Beds
2 Baths
5,201 Sqft Lot
Key Details
Property Type Single Family Home
Sub Type Single Family Residence
Listing Status Active
Purchase Type For Sale
Subdivision Hope Homes Inc
MLS Listing ID 2606591R
Style Split Level
Bedrooms 3
Full Baths 2
Year Built 1959
Annual Tax Amount $7,735
Tax Year 2024
Lot Size 5,201 Sqft
Acres 0.1194
Lot Dimensions 100.00 x 0.00
Property Sub-Type Single Family Residence
Source CJMLS API
Property Description
Location
State NJ
County Middlesex
Zoning R5
Rooms
Other Rooms Shed(s)
Basement Finished, Bath Full, Laundry Facilities
Dining Room Living Dining Combo
Kitchen Granite/Corian Countertops, Galley Type
Interior
Interior Features Laundry Room, Bath Full, Family Room, Kitchen, Living Room, Dining Room, 2 Bedrooms, Library/Office, Bath Main, Additional Bedroom
Heating Forced Air
Cooling Central Air, Ceiling Fan(s)
Flooring Ceramic Tile, Wood
Fireplace false
Appliance Dishwasher, Dryer, Gas Range/Oven, Microwave, Refrigerator, Range, Washer, Gas Water Heater
Heat Source Natural Gas
Exterior
Exterior Feature Deck, Patio, Storage Shed, Yard
Garage Spaces 1.0
Utilities Available Electricity Connected, Natural Gas Connected
Roof Type Asphalt
Porch Deck, Patio
Building
Story 4
Sewer Public Sewer
Water Public
Architectural Style Split Level
Others
Senior Community no
Tax ID 19003390500016
Ownership Fee Simple
Energy Description Natural Gas
Pets Allowed Yes













