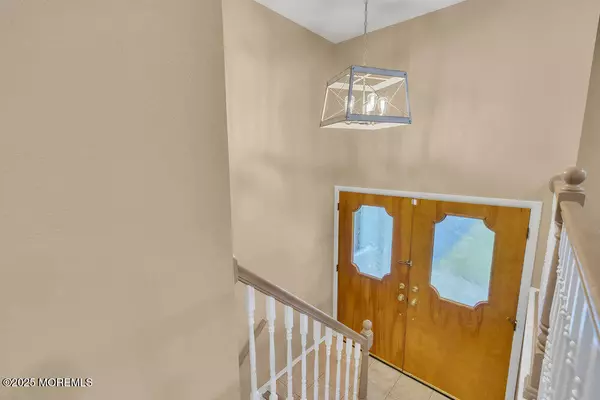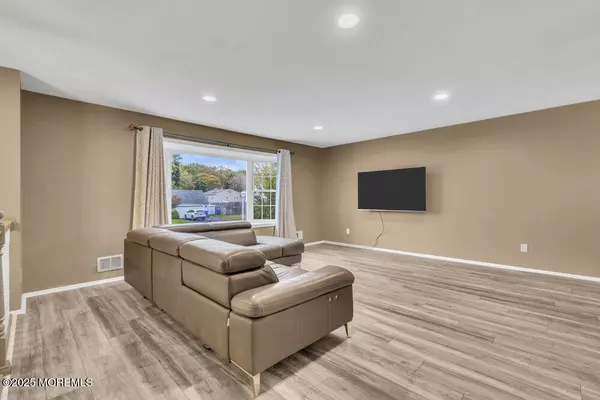
4 Beds
3 Baths
2,540 SqFt
4 Beds
3 Baths
2,540 SqFt
Key Details
Property Type Single Family Home
Sub Type Single Family Residence
Listing Status Active
Purchase Type For Sale
Square Footage 2,540 sqft
Price per Sqft $275
Municipality Toms River Twp (TOM)
Subdivision Squire Village
MLS Listing ID 22533044
Bedrooms 4
Full Baths 2
Half Baths 1
HOA Fees $120/ann
HOA Y/N Yes
Year Built 1974
Annual Tax Amount $8,512
Tax Year 2025
Lot Size 0.280 Acres
Acres 0.28
Lot Dimensions 100 x 120
Property Sub-Type Single Family Residence
Source MOREMLS (Monmouth Ocean Regional REALTORS®)
Property Description
Location
State NJ
County Ocean
Area None
Direction GPS
Interior
Interior Features Recessed Lighting
Heating Forced Air
Cooling Central Air
Inclusions Washer, Blinds/Shades, Dishwasher, Dryer, Light Fixtures, Microwave, Stove, Refrigerator, Gas Cooking
Fireplace No
Exterior
Exterior Feature Swimming
Parking Features Converted Garage, Asphalt, Double Wide Drive, On Street
Garage Spaces 2.0
Fence Fence
Pool Heated, In Ground, Vinyl
Amenities Available Association
Roof Type Shingle
Porch Patio
Garage No
Private Pool No
Building
Lot Description Fenced Area
Foundation Slab
Sewer Public Sewer
Water Public
Structure Type Swimming
New Construction No
Others
HOA Fee Include Common Area
Senior Community No
Tax ID 08-00394-51-00019













