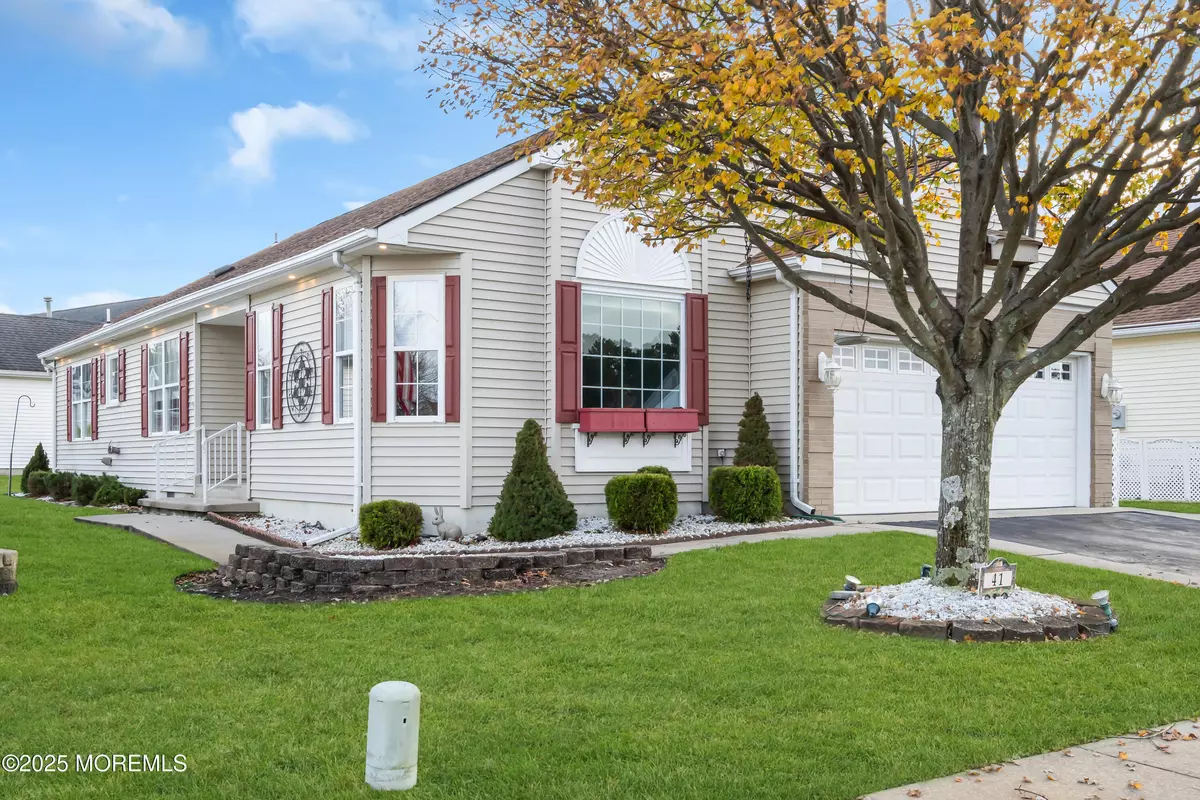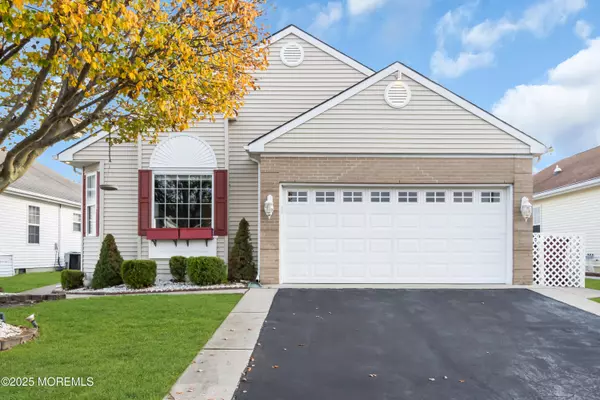
2 Beds
2 Baths
1,509 SqFt
2 Beds
2 Baths
1,509 SqFt
Key Details
Property Type Single Family Home
Sub Type Adult Community
Listing Status Active
Purchase Type For Sale
Square Footage 1,509 sqft
Price per Sqft $311
Municipality Berkeley (BER)
Subdivision Hc West
MLS Listing ID 22533492
Style Ranch,Detached
Bedrooms 2
Full Baths 2
HOA Fees $125/qua
HOA Y/N Yes
Year Built 1996
Annual Tax Amount $3,989
Tax Year 2025
Lot Size 8,276 Sqft
Acres 0.19
Lot Dimensions 81 x 100
Property Sub-Type Adult Community
Source MOREMLS (Monmouth Ocean Regional REALTORS®)
Property Description
Location
State NJ
County Ocean
Area Holiday City
Direction Jamaica Blvd to Winterton Dr
Rooms
Basement Crawl Space
Interior
Interior Features Attic - Pull Down Stairs, Recessed Lighting
Heating Baseboard
Cooling Central Air
Flooring Engineered Hardwood
Inclusions Outdoor Lighting, Washer, Window Treatments, Blinds/Shades, Ceiling Fan(s), Counter Top Range, Dishwasher, Dryer, Double Oven, Light Fixtures, Microwave, Refrigerator, Screens, Awnings, Gas Cooking
Fireplace No
Laundry Laundry Tub
Exterior
Exterior Feature Underground Sprinkler System, Thermal Window, Lighting
Parking Features Driveway
Garage Spaces 2.0
Fence Fence
Pool Common
Roof Type Shingle
Porch Deck, Patio
Garage Yes
Private Pool Yes
Building
Sewer Public Sewer
Water Public
Architectural Style Ranch, Detached
Structure Type Underground Sprinkler System,Thermal Window,Lighting
Schools
Middle Schools Central Reg Middle
Others
Senior Community Yes
Tax ID 06-00004-230-00020
Virtual Tour https://homes.motioncitymedia.com/mls/220461161













