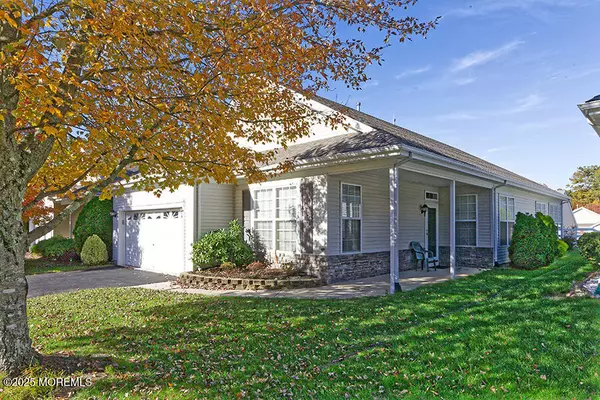
2 Beds
2 Baths
1,752 SqFt
2 Beds
2 Baths
1,752 SqFt
Key Details
Property Type Single Family Home
Sub Type Adult Community
Listing Status Active
Purchase Type For Sale
Square Footage 1,752 sqft
Price per Sqft $211
Municipality Barnegat (BAR)
Subdivision Heritage Bay
MLS Listing ID 22533530
Style Ranch,Detached
Bedrooms 2
Full Baths 2
HOA Fees $759/Semi-Annually
HOA Y/N Yes
Year Built 1998
Annual Tax Amount $6,391
Tax Year 2025
Lot Size 4,791 Sqft
Acres 0.11
Lot Dimensions 50 x 100
Property Sub-Type Adult Community
Source MOREMLS (Monmouth Ocean Regional REALTORS®)
Property Description
Location
State NJ
County Ocean
Area Barnegat Twp
Direction West Bay Avenue to the entrance of Heritage Bay Proceed turn left on Robin Lane.
Interior
Interior Features Attic, Attic - Pull Down Stairs, Recessed Lighting
Heating Natural Gas, Forced Air
Cooling Central Air
Flooring Carpet, Ceramic Tile, Wood
Inclusions Washer, Window Treatments, Ceiling Fan(s), Dishwasher, Dryer, Light Fixtures, Microwave, Stove, Refrigerator, Garbage Disposal, Gas Cooking
Fireplace No
Laundry Laundry Tub
Exterior
Exterior Feature Underground Sprinkler System
Parking Features Storage Above, Direct Access, Driveway, On Street
Garage Spaces 2.0
Pool Common, Fenced, Heated, Salt Water, Vinyl
Amenities Available Association, Exercise Room, Community Room, Pool, Clubhouse, Bocci
Roof Type Shingle
Porch Patio
Garage Yes
Private Pool Yes
Building
Foundation Slab
Sewer Public Sewer
Water Public
Architectural Style Ranch, Detached
Structure Type Underground Sprinkler System
New Construction No
Schools
Middle Schools Russ Brackman
Others
HOA Fee Include Common Area,Lawn Maintenance,Mgmt Fees,Pool,Snow Removal
Senior Community Yes
Tax ID 01-00115-06-00026













