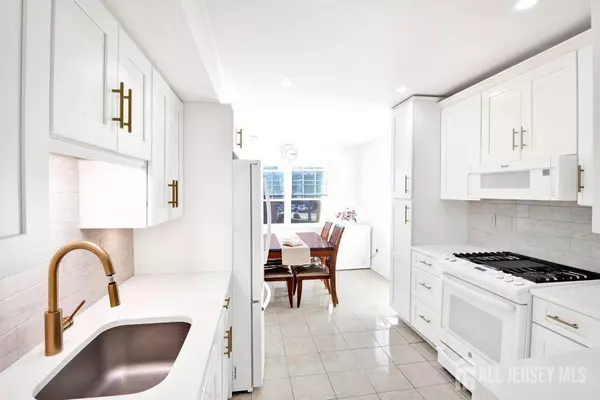
2 Beds
2 Baths
1,003 SqFt
2 Beds
2 Baths
1,003 SqFt
Open House
Sat Nov 08, 12:00pm - 3:00pm
Sun Nov 09, 1:00pm - 4:00pm
Key Details
Property Type Condo
Sub Type Condo/TH
Listing Status Active
Purchase Type For Sale
Square Footage 1,003 sqft
Price per Sqft $377
Subdivision Green Hollow Village Con
MLS Listing ID 2607103R
Style Contemporary
Bedrooms 2
Full Baths 2
Maintenance Fees $255
Year Built 1986
Annual Tax Amount $6,727
Tax Year 2025
Lot Dimensions 99999.00 x 99999.00
Property Sub-Type Condo/TH
Source CJMLS API
Property Description
Location
State NJ
County Middlesex
Community Playground, Tennis Court(S)
Zoning MF
Rooms
Dining Room Living Dining Combo
Kitchen Granite/Corian Countertops, Eat-in Kitchen, Separate Dining Area
Interior
Interior Features Blinds, None, Entrance Foyer, 2 Bedrooms, Kitchen, Laundry Room, Living Room, Bath Full, Bath Main, Dining Room
Heating Forced Air
Cooling Central Air
Flooring Carpet, Ceramic Tile, Wood
Fireplace false
Window Features Blinds
Appliance Dishwasher, Dryer, Gas Range/Oven, Microwave, Refrigerator, Washer, Gas Water Heater
Heat Source Natural Gas
Exterior
Pool Private
Community Features Playground, Tennis Court(s)
Utilities Available Electricity Connected, Natural Gas Connected
Roof Type Asphalt
Private Pool true
Building
Lot Description Near Shopping, Near Train
Story 3
Sewer Public Sewer
Water Public
Architectural Style Contemporary
Others
HOA Fee Include Common Area Maintenance,Insurance,Maintenance Structure,Snow Removal,Trash,Maintenance Grounds,Maintenance Fee
Senior Community no
Tax ID 250038000000002101C1106
Ownership Condominium
Energy Description Natural Gas
Virtual Tour https://www.propertypanorama.com/instaview/msx/2607103R













