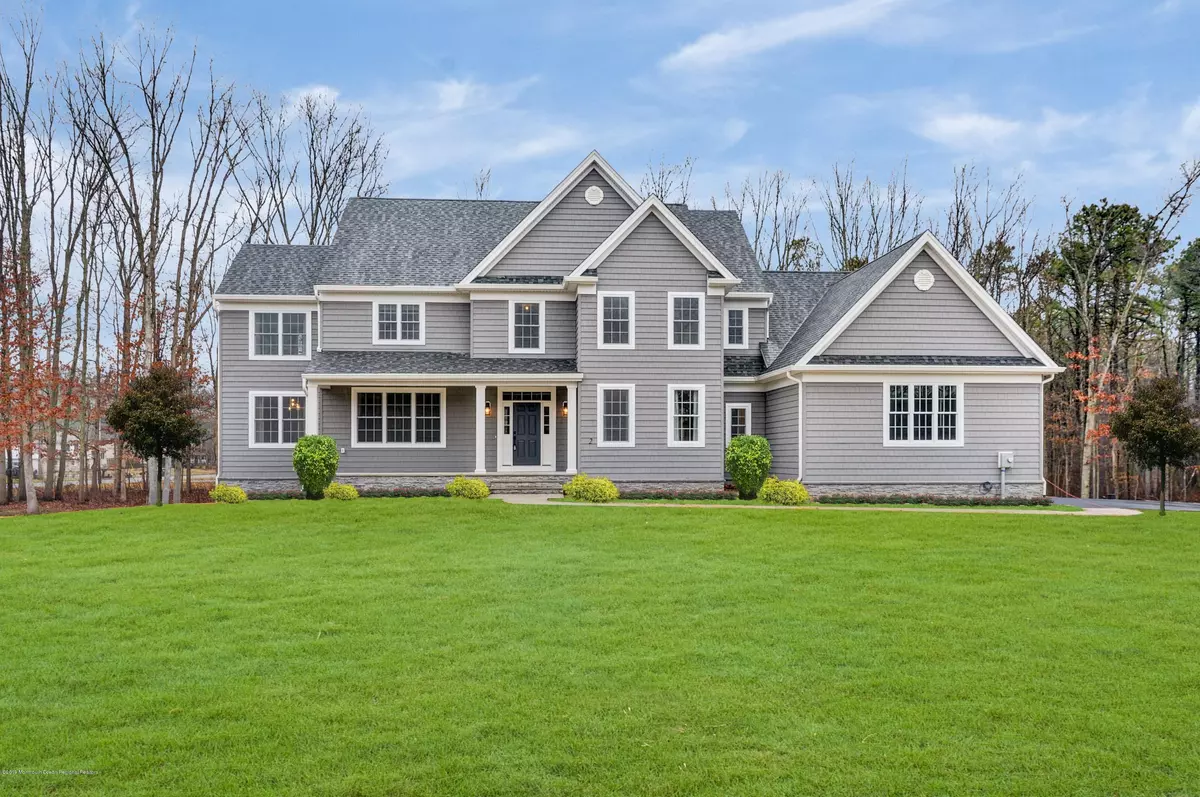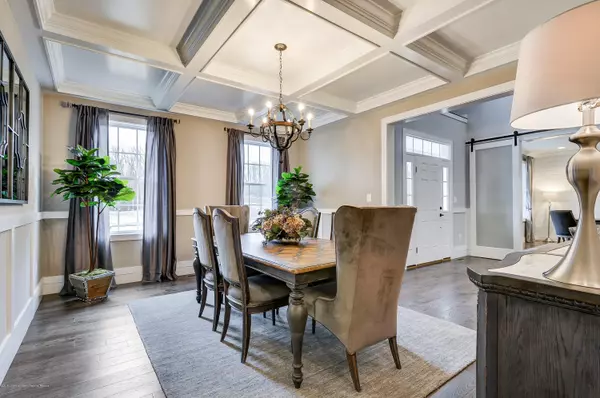$949,900
$949,900
For more information regarding the value of a property, please contact us for a free consultation.
5 Beds
5 Baths
4,184 SqFt
SOLD DATE : 06/26/2020
Key Details
Sold Price $949,900
Property Type Single Family Home
Sub Type Single Family Residence
Listing Status Sold
Purchase Type For Sale
Square Footage 4,184 sqft
Price per Sqft $227
Municipality Farmingdale (FAR)
MLS Listing ID 22013458
Sold Date 06/26/20
Style Colonial
Bedrooms 5
Full Baths 4
Half Baths 1
HOA Y/N No
Year Built 2019
Lot Size 2.000 Acres
Acres 2.0
Property Sub-Type Single Family Residence
Source MOREMLS (Monmouth Ocean Regional REALTORS®)
Property Description
Quick Deleivery now available on the magnificent sales model @ Belaire Estates. Newly designed Berkeley model offers over $250,000 in magnificent custom builder options. The interior styling is farmhouse casual with a modern edge. . Architecturally significant exterior w/ Certainteed vinyl cedar planks, stone ledge, IKO 30 year roof, porch square columns & 3 car garage . Enter into a magnificently appointed open style floor plan, 5 bedrooms, 4.5 baths, study, formal dining, gourmet kitchen with 36'' cooktop, wall oven, center island, conservatory, family rm w/ fireplace, Master bedroom suite w/ luxurious private ensuite & sitting rm. 2nd floor Laundry Rm & Princess Suite. Wooded 2 acre lot close to highways & reservoir
Location
State NJ
County Monmouth
Area None
Direction Navigation to 243 Lemon Rd, make turn on Tiffany Court to home on left
Rooms
Basement Ceilings - High, Full, Sliding Glass Door, Unfinished, Walk-Out Access
Interior
Interior Features Attic, Attic - Pull Down Stairs, Attic - Walk Up, Ceilings - 9Ft+ 1st Flr, Center Hall, Conservatory, Dec Molding, Den, French Doors, In-Law Suite, Sliding Door, Wall Mirror, Wet Bar, Breakfast Bar, Eat-in Kitchen, Recessed Lighting
Heating Natural Gas
Cooling 2 Zoned AC
Flooring Ceramic Tile, Tile, W/W Carpet, Wood
Fireplaces Number 1
Fireplace Yes
Window Features Insulated Windows
Exterior
Exterior Feature Porch - Open, Sprinkler Under, Lighting
Parking Features Paved, Asphalt, Direct Access, Oversized
Garage Spaces 3.0
Roof Type Timberline
Garage Yes
Private Pool No
Building
Lot Description Oversized, Back to Woods, Cul-De-Sac, Dead End Street, Treed Lots, Wooded
Story 3
Sewer Septic Tank
Water Well
Architectural Style Colonial
Level or Stories 3
Structure Type Porch - Open,Sprinkler Under,Lighting
New Construction Yes
Schools
Middle Schools Howell North
High Schools Howell Hs
Others
Senior Community No
Tax ID 1
Read Less Info
Want to know what your home might be worth? Contact us for a FREE valuation!

Our team is ready to help you sell your home for the highest possible price ASAP

Bought with Keller Williams Realty West Monmouth













