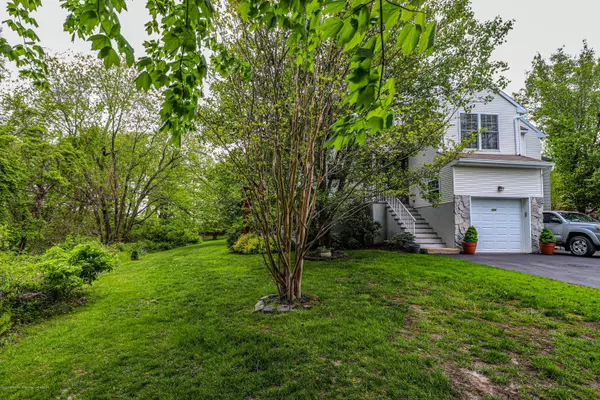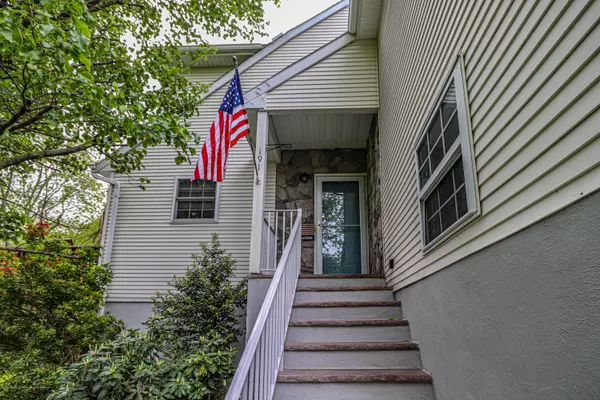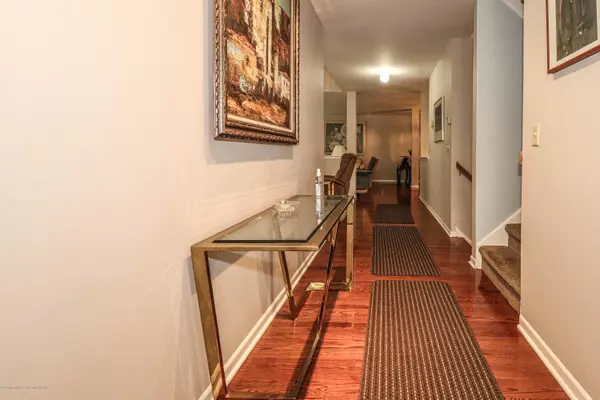$485,000
$485,000
For more information regarding the value of a property, please contact us for a free consultation.
3 Beds
3 Baths
2,299 SqFt
SOLD DATE : 07/10/2020
Key Details
Sold Price $485,000
Property Type Condo
Sub Type Condominium
Listing Status Sold
Purchase Type For Sale
Square Footage 2,299 sqft
Price per Sqft $210
Municipality Wall (WAL)
Subdivision Allaire Cntry Club Ests
MLS Listing ID 22015795
Sold Date 07/10/20
Style End Unit,Townhouse
Bedrooms 3
Full Baths 2
Half Baths 1
HOA Fees $215/mo
HOA Y/N Yes
Year Built 1997
Annual Tax Amount $7,958
Tax Year 2019
Lot Size 871 Sqft
Acres 0.02
Property Sub-Type Condominium
Source MOREMLS (Monmouth Ocean Regional REALTORS®)
Property Description
One of the most sought after locations in Allaire Country Club Estates. This Devonshire Model is set back from the road and faces the woods for privacy on your deck and patio and from your windows. Enter this end unit townhome through the front door into the foyer where you'll notice the beautiful hardwood floors. The kitchen has quartz countertops and is open to an eating area, and connects to the deck. The living room has a gas fireplace and there is a separate dining space. The areas on this floor are ample size and can be arranged to suit your needs.
Upstairs, the first bedroom is off the landing, above that is an expanded open hallway with the second bedroom and a bathroom. The master suite is at the opposite side with a large walk-in closet and updated en-suite bath. Downstairs is direct entry from the garage and a guest bathroom. The lower level is large and open with upgraded laminate flooring and glass doors leading to the patio. Laundry room and storage are also on this level.
Make your appointment to see this unit today!
Location
State NJ
County Monmouth
Area Wall
Direction Club Dr. To Tennis Ct.
Rooms
Basement Full Finished, Heated, Sliding Glass Door, Walk-Out Access
Interior
Interior Features Attic
Heating Natural Gas, Forced Air
Cooling Central Air
Flooring Laminate
Fireplaces Number 1
Fireplace Yes
Exterior
Exterior Feature Deck, Patio, Storm Door(s)
Parking Features Asphalt, Driveway, Off Street, On Street
Garage Spaces 1.0
Roof Type Shingle
Garage Yes
Private Pool No
Building
Lot Description Back to Woods
Story 4
Sewer Public Sewer
Water Public
Architectural Style End Unit, Townhouse
Level or Stories 4
Structure Type Deck,Patio,Storm Door(s)
Schools
Middle Schools Wall Intermediate
High Schools Wall
Others
Pets Allowed Dogs OK, Cats OK
HOA Fee Include Lawn Maintenance,Mgmt Fees,Snow Removal
Senior Community No
Tax ID 52-00800-0000-00021-0000-C0191
Pets Allowed Dogs OK, Cats OK
Read Less Info
Want to know what your home might be worth? Contact us for a FREE valuation!

Our team is ready to help you sell your home for the highest possible price ASAP

Bought with Weichert Realtors-Brick













