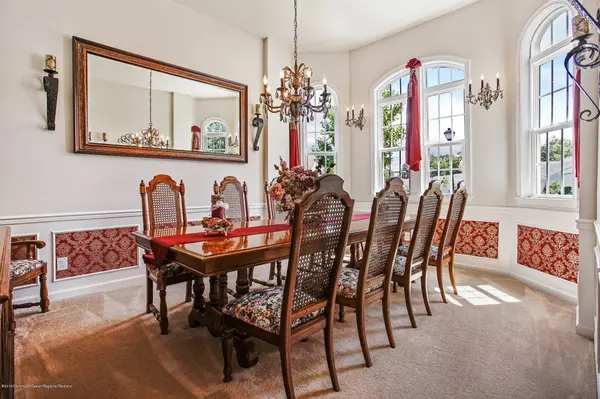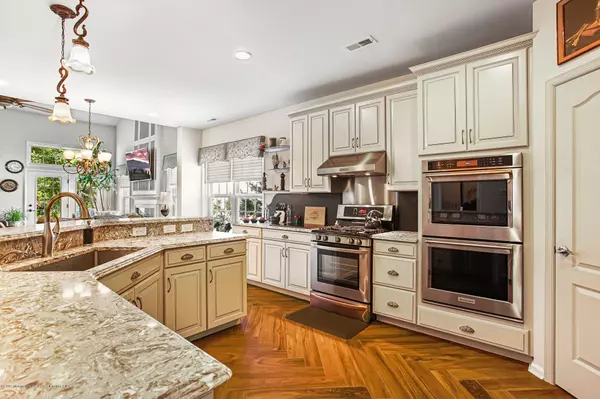$630,000
$649,999
3.1%For more information regarding the value of a property, please contact us for a free consultation.
3 Beds
3 Baths
3,021 SqFt
SOLD DATE : 01/11/2021
Key Details
Sold Price $630,000
Property Type Single Family Home
Sub Type Adult Community
Listing Status Sold
Purchase Type For Sale
Square Footage 3,021 sqft
Price per Sqft $208
Municipality Howell (HOW)
Subdivision Equestra
MLS Listing ID 22019147
Sold Date 01/11/21
Style Custom,Ranch
Bedrooms 3
Full Baths 3
HOA Fees $330/mo
HOA Y/N Yes
Year Built 2015
Annual Tax Amount $14,164
Tax Year 2019
Lot Size 8,712 Sqft
Acres 0.2
Property Sub-Type Adult Community
Source MOREMLS (Monmouth Ocean Regional REALTORS®)
Property Description
DESIRABLE EQUESTRA!! Enjoy adult luxury living at its best!! Immaculate, Custom Kensington Loft Model, located on a premium lot with back facing woods. This Lovely home features Inviting Entry Foyer, Formal Dining Room, Large Kitchen with stainless appliances. granite counters, Breakfast bar, Pantry and heated floors, Large gathering room with Gas FP with access to patio, Laundry room, Library, Master suite with WIC, tray ceiling and Master Bathroom with double vanity, marble counter tops and large shower, Second Bedroom, full bath, laundry room and Library. Second floor features loft area (used as a family room) third bedroom, full bath and attic storage area. Central air, Central Vac, Gas heating. 2 car garage. Don't miss the opportunity to purchase this lovely home! Won't last.
Location
State NJ
County Monmouth
Area Howell Twnsp
Direction GSP, exit 100B to Rt. 33W, left onto West Renaissance Blvd. right on W Bonicelli
Rooms
Basement None
Interior
Interior Features Attic, Ceilings - 9Ft+ 1st Flr, French Doors, Laundry Tub, Loft, Recessed Lighting
Heating Natural Gas, Radiant, Forced Air, 2 Zoned Heat
Cooling Central Air, 2 Zoned AC
Flooring Tile, W/W Carpet
Fireplaces Number 1
Fireplace Yes
Exterior
Exterior Feature Patio, Sprinkler Under
Parking Features Asphalt, Double Wide Drive, Driveway, Direct Access
Garage Spaces 2.0
Amenities Available Tennis Court, Professional Management, Controlled Access, Association, Exercise Room, Community Room, Swimming, Pool, Clubhouse, Common Area, Jogging Path, Landscaping, Playground, Bocci
Roof Type Shingle
Accessibility Stall Shower, Support Rails
Garage Yes
Private Pool Yes
Building
Lot Description Back to Woods, Cul-De-Sac
Story 2
Sewer Public Sewer
Water Public
Architectural Style Custom, Ranch
Level or Stories 2
Structure Type Patio,Sprinkler Under
New Construction No
Others
Pets Allowed Dogs OK, Cats OK, Size Limit
HOA Fee Include Trash,Common Area,Lawn Maintenance,Mgmt Fees,Pool,Rec Facility,Snow Removal
Senior Community Yes
Tax ID 21-00182-0000-00090
Pets Allowed Dogs OK, Cats OK, Size Limit
Read Less Info
Want to know what your home might be worth? Contact us for a FREE valuation!

Our team is ready to help you sell your home for the highest possible price ASAP

Bought with eKey Realty













