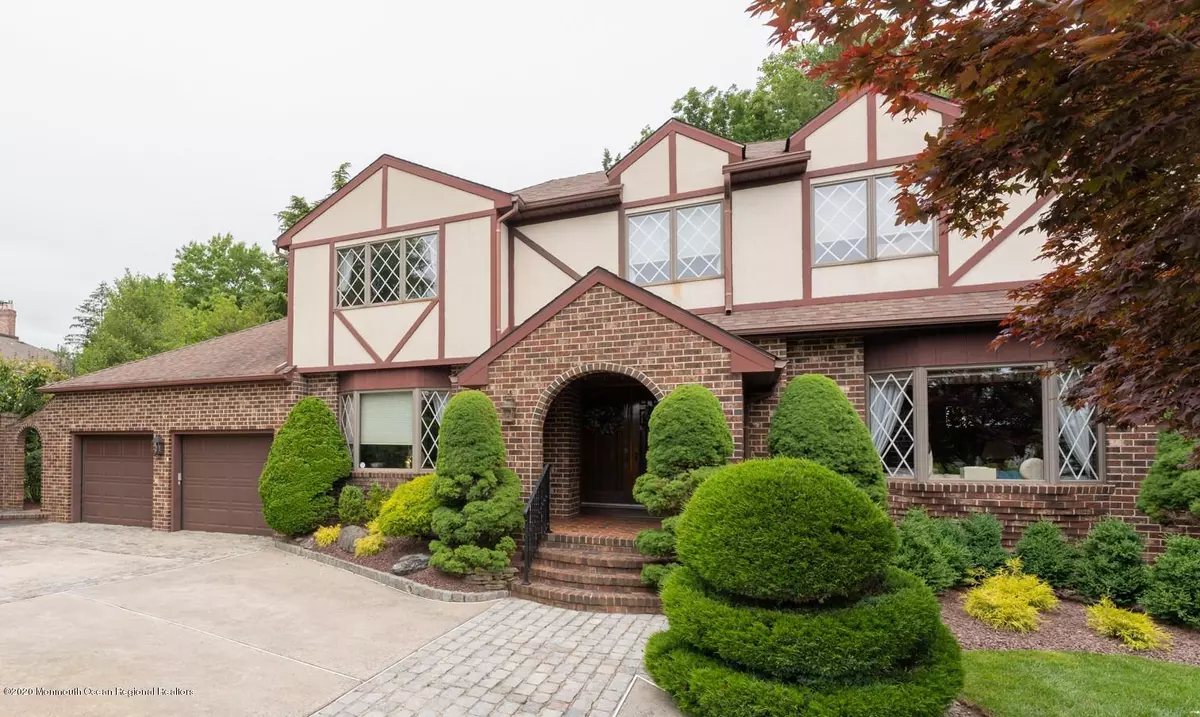$595,000
$575,000
3.5%For more information regarding the value of a property, please contact us for a free consultation.
3 Beds
3 Baths
2,742 SqFt
SOLD DATE : 10/26/2020
Key Details
Sold Price $595,000
Property Type Single Family Home
Sub Type Single Family Residence
Listing Status Sold
Purchase Type For Sale
Square Footage 2,742 sqft
Price per Sqft $216
Municipality Wall (WAL)
MLS Listing ID 22020509
Sold Date 10/26/20
Style Tudor
Bedrooms 3
Full Baths 2
Half Baths 1
HOA Y/N No
Year Built 1980
Annual Tax Amount $9,928
Tax Year 2019
Lot Size 0.330 Acres
Acres 0.33
Lot Dimensions 100 x 145
Property Sub-Type Single Family Residence
Source MOREMLS (Monmouth Ocean Regional REALTORS®)
Property Description
Sophistication at it's finest! Beautifully maintained 3 BR 2.5 Bath Tudor in sought after Spring Lake Heights has it all! Gorgeous landscaped grounds & stately exterior exude instant curb appeal. Dbl Door Entry + 2 Story Foyer welcome you in to find a large, light & bright LR w/gleaming HW flrs, trendy exposed beams & cozy WB fireplace. Adjacent FDR feat. custom wood molding & big bay window that illuminates the space. Large EIK gives a cozy Log Cabin feel w/a ton of original wood cabinetry, Pine ceiling w/rec lights, ceramic backsplash & center isle. Sunsoaked Dinette w/glass slider to the yard, too! Office, 1/2 Bath & convenient Laundry rm round out the main lvl. Upstairs, the main bath + 3 generous BRs, inc the Master! MBR boasts it's own sitting area, WIC & luxurious ensuite bath. Backyard w/Patio, hardscaping & Shed backs to peaceful, private wooded views. 2 Car Garage w/ample guest parking. GREAT Location, close to all local amenities & just mins to Spring Lake Beach! A MUST SEE!
Location
State NJ
County Monmouth
Area Spring Lk Hts.
Direction From River Rd to Emerson Ave to Hawthorne Pkwy.
Rooms
Basement Crawl Space
Interior
Interior Features Ceilings - 9Ft+ 1st Flr, Dec Molding, Recessed Lighting
Heating Natural Gas, Forced Air
Cooling Central Air
Flooring Ceramic Tile, Tile, Wood
Fireplaces Number 1
Fireplace Yes
Window Features Bay/Bow Window
Exterior
Parking Features Direct Access, Circular Driveway, Concrete, Double Wide Drive
Garage Spaces 2.0
Roof Type Shingle
Porch Porch - Covered, Patio
Garage Yes
Private Pool No
Building
Sewer Public Sewer
Water Public
Architectural Style Tudor
New Construction No
Schools
Elementary Schools Old Mill
Middle Schools Wall Intermediate
High Schools Wall
Others
Senior Community No
Tax ID 52-00072-0000-00043
Read Less Info
Want to know what your home might be worth? Contact us for a FREE valuation!

Our team is ready to help you sell your home for the highest possible price ASAP

Bought with RE/MAX 1st. Advantage












