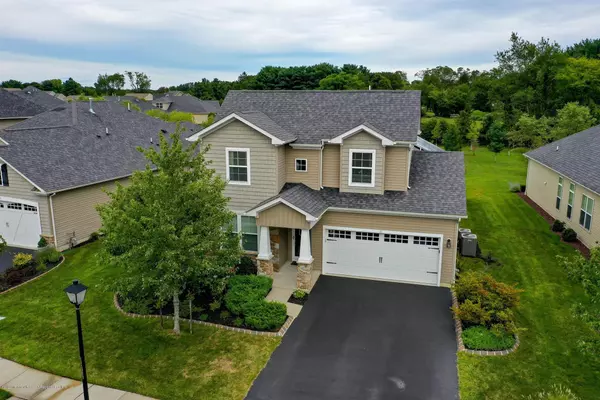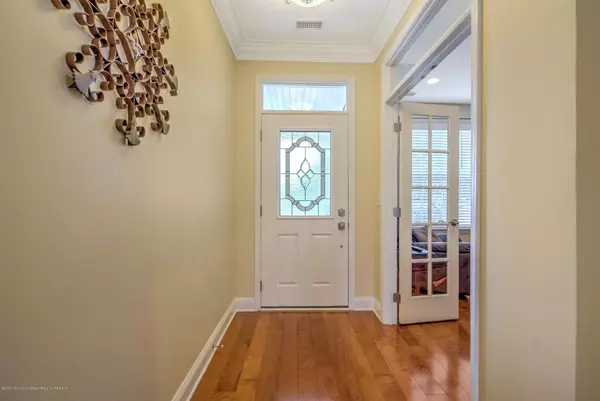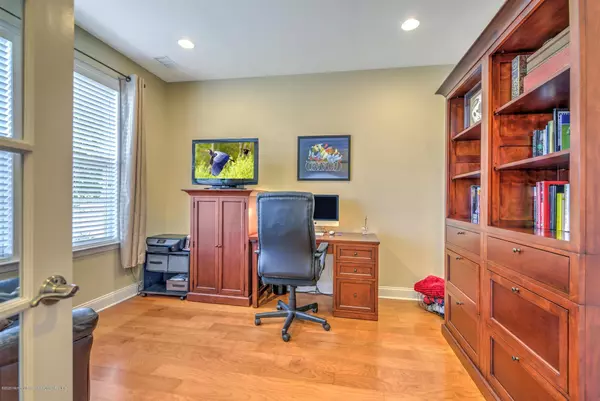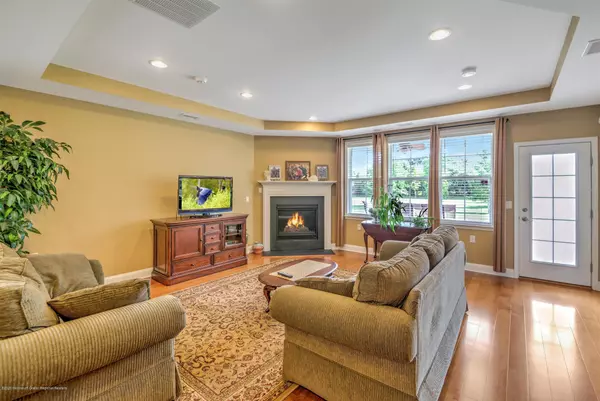$560,000
$565,000
0.9%For more information regarding the value of a property, please contact us for a free consultation.
3 Beds
3 Baths
2,269 SqFt
SOLD DATE : 02/02/2021
Key Details
Sold Price $560,000
Property Type Single Family Home
Sub Type Adult Community
Listing Status Sold
Purchase Type For Sale
Square Footage 2,269 sqft
Price per Sqft $246
Municipality Howell (HOW)
Subdivision Equestra
MLS Listing ID 22029978
Sold Date 02/02/21
Style 2 Story,Detached
Bedrooms 3
Full Baths 2
Half Baths 1
HOA Fees $330/mo
HOA Y/N Yes
Year Built 2011
Annual Tax Amount $13,088
Tax Year 2019
Lot Size 7,840 Sqft
Acres 0.18
Lot Dimensions 68 x 131 x 55 x 132
Property Sub-Type Adult Community
Source MOREMLS (Monmouth Ocean Regional REALTORS®)
Property Description
EQUESTRA: HAWTHORNE WOODED LOT MODEL! Professionally landscaped entrance with a stone/siding columned facade leads you through the glass leaded front door. Leading w/hardwood floors adorned with crown moldings/wainscot, office to the left, oak stairs leading up to 2 bedrooms, f/bathroom, walk in attic storage. The kitchen adjacent to the tray ceiling dining room w/wainscot, boast 42'' Cherry Cocoa
Glazed cabinets, granite countertops, SS appliances, 4 stool breakfast bar, double door pantry.Family room with corner gas fireplace, mirrors 3 large windows. The m/bedroom w/large walk in closet, m/bathroom w/jetted tub, seated seamless glass shower stall. Stone paver backyard patio with natural gas grill. Owner owned money generating/saving solar panels. Make this home yours!
Location
State NJ
County Monmouth
Area Howell Twnsp
Direction NJ State Highway Route 33 to E San Marco Blvd., make first left onto E Hasting Lane next right on to E Bosworth Blvd., property is on the left side.
Rooms
Basement None
Interior
Interior Features Attic - Pull Down Stairs, Attic - Walk Up, Ceilings - 9Ft+ 1st Flr, Dec Molding, French Doors, Security System, Recessed Lighting
Heating Natural Gas, 2 Zoned Heat
Cooling 2 Zoned AC
Flooring Tile, Engineered
Fireplaces Number 1
Fireplace Yes
Exterior
Exterior Feature Patio, Sprinkler Under, Storm Door(s), Swimming, Solar Panels, Tennis Court(s)
Parking Features Paved, Double Wide Drive, Driveway, Direct Access
Garage Spaces 2.0
Pool Common, Concrete, In Ground
Amenities Available Tennis Court, Professional Management, Controlled Access, Association, Exercise Room, Community Room, Swimming, Pool, Clubhouse, Common Area, Bocci
Roof Type Shingle
Garage Yes
Private Pool Yes
Building
Lot Description Wooded
Story 2
Sewer Public Sewer
Water Public
Architectural Style 2 Story, Detached
Level or Stories 2
Structure Type Patio,Sprinkler Under,Storm Door(s),Swimming,Solar Panels,Tennis Court(s)
New Construction No
Others
Pets Allowed Dogs OK, Cats OK, Size Limit
HOA Fee Include Trash,Common Area,Lawn Maintenance,Mgmt Fees,Pool,Snow Removal
Senior Community Yes
Tax ID 21-00182-0000-00410
Pets Allowed Dogs OK, Cats OK, Size Limit
Read Less Info
Want to know what your home might be worth? Contact us for a FREE valuation!

Our team is ready to help you sell your home for the highest possible price ASAP

Bought with Keller Williams Realty Ocean Living













