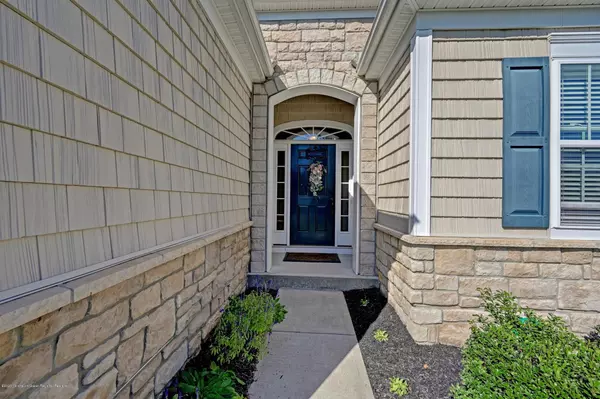$540,000
$540,000
For more information regarding the value of a property, please contact us for a free consultation.
3 Beds
2 Baths
2,224 SqFt
SOLD DATE : 01/06/2021
Key Details
Sold Price $540,000
Property Type Single Family Home
Sub Type Adult Community
Listing Status Sold
Purchase Type For Sale
Square Footage 2,224 sqft
Price per Sqft $242
Municipality Howell (HOW)
Subdivision Equestra
MLS Listing ID 22037319
Sold Date 01/06/21
Style Ranch,Detached
Bedrooms 3
Full Baths 2
HOA Fees $330/mo
HOA Y/N Yes
Year Built 2014
Annual Tax Amount $11,729
Tax Year 2019
Lot Size 7,840 Sqft
Acres 0.18
Property Sub-Type Adult Community
Source MOREMLS (Monmouth Ocean Regional REALTORS®)
Property Description
It's time to start living ... in this Lassiter ranch which has it all - an open floor plan, a formal dining room, a gourmet kitchen with center island, breakfast room, spacious Owner's Suite w/ sitting room and access to a large covered patio, plus 2 additional bedrooms for family and guests, custom millwork, granite counters, marble and wood floors, central vac, 2 sided fireplace, plenty of storage and 2 car garage. Enjoy everything this premier gated community has to offer, starting with an 18,000 sq ft clubhouse, indoor and outdoor salt water pools, saunas, fitness center, tennis/pickleball courts, walking trails, billiards, library, fish stocked ponds, gas fire pits and so much more! Come live your BEST LIFE!
Location
State NJ
County Monmouth
Area None
Direction Rte 33 to W Renaissance Blvd. Dial 001 CALL at the front gate and let guard know you are showing 6 W Rossini Ct to gain entry. Drive straight on W Renaissance Blvd, make right on W Rossini Ct.
Rooms
Basement None
Interior
Interior Features Attic - Pull Down Stairs, Ceilings - 9Ft+ 1st Flr, Dec Molding, French Doors, Sliding Door, Breakfast Bar, Recessed Lighting
Heating Natural Gas, Forced Air
Cooling Central Air
Flooring Ceramic Tile, Marble, Engineered
Fireplaces Number 1
Fireplace Yes
Exterior
Exterior Feature Swimming, Porch - Covered, Lighting, Tennis Court(s)
Parking Features Common, Driveway, Direct Access, Storage
Garage Spaces 2.0
Pool Lap, Above Ground, Heated, Indoor, Salt Water
Amenities Available Tennis Court, Professional Management, Association, Exercise Room, Community Room, Swimming, Pool, Clubhouse, Common Area, Landscaping, Playground, Bocci
Roof Type Shingle
Garage Yes
Private Pool Yes
Building
Story 1
Sewer Public Sewer
Water Public
Architectural Style Ranch, Detached
Level or Stories 1
Structure Type Swimming,Porch - Covered,Lighting,Tennis Court(s)
Others
Pets Allowed Dogs OK, Cats OK, Size Limit
HOA Fee Include Trash,Common Area,Lawn Maintenance,Pool,Rec Facility,Snow Removal
Senior Community Yes
Tax ID 21-00182-0000-00134
Pets Allowed Dogs OK, Cats OK, Size Limit
Read Less Info
Want to know what your home might be worth? Contact us for a FREE valuation!

Our team is ready to help you sell your home for the highest possible price ASAP

Bought with Keller Williams Realty Ocean Living













