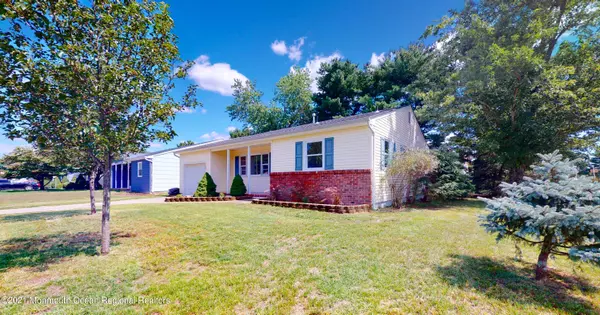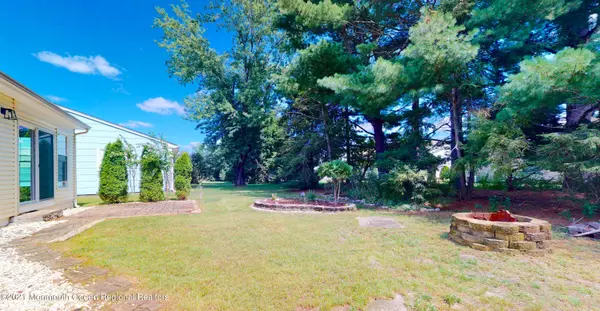$239,000
$230,000
3.9%For more information regarding the value of a property, please contact us for a free consultation.
2 Beds
1 Bath
1,000 SqFt
SOLD DATE : 10/27/2021
Key Details
Sold Price $239,000
Property Type Single Family Home
Sub Type Adult Community
Listing Status Sold
Purchase Type For Sale
Square Footage 1,000 sqft
Price per Sqft $239
Municipality Berkeley (BER)
Subdivision Silveridge Pk W
MLS Listing ID 22130772
Sold Date 10/27/21
Style Ranch
Bedrooms 2
Full Baths 1
HOA Fees $20/qua
HOA Y/N Yes
Year Built 1974
Annual Tax Amount $2,287
Tax Year 2021
Lot Size 6,098 Sqft
Acres 0.14
Lot Dimensions 60 x 100
Property Sub-Type Adult Community
Source MOREMLS (Monmouth Ocean Regional REALTORS®)
Property Description
Welcome to 37 Pembroke Lane. This spacious ranch has been fully renovated and sits on a picturesque corner lot backing to common grounds. Great Curb Appeal !! A Welcoming Front Porch and Gorgeous Hardwood Floors greet you immediately upon entering. Stunning Kitchen boasts Brand New Gray 42'' Cabinets & Full Stainless Steel Appliance Pkg. Upgraded scalloped tile backsplash & Beautiful Quartz Counters. Breakfast bar offers extended seating options & is open to the Dining area. Both Bedrooms offer generous closet space. Bonus room in the back works well as an office, media room, sunroom w/NEW Glass bi-fold doors (Leave doors open & use year round or reconnect wood burning stove in garage) New Bathroom, custom tile work and new vanity, fixtures, flooring & accessories. Inground sprinklers. Tilt-in windows in kitchen, bedrooms and bathroom. Recessed lighting in kitchen and soft closed drawers. Tiled sunroom floors and bathroom. Home boasts Gas FHA and Central Air. There is also electric baseboard heat in place, so the new owner can keep any room a little toastier without having to turn up the heat throughout the home. Close to the PKWY, shopping, restaurants, hospital, medical facilities & beaches are 20 minutes away! NOTE: SOME PHOTOS ARE VIRUTALLY STAGED WITH FURNITURE, DECORATIONS,ETC. BUYERS ARE TO NOTE THAT THE HOME IS BEING SOLD IN IT'S PRESENT CONDITION AS IT IS CAN BE SEEN TODAY IN PERSON. ANY "VIRTUAL ENHANCEMENTS" ARE NOT INCLUDED IN THE SALE OF THE HOME.
Location
State NJ
County Ocean
Area Holiday City
Direction RT 37 TO MULE RD RT ON FORT DE FRANCE LT ON STREET
Rooms
Basement Crawl Space
Interior
Interior Features Attic
Heating Natural Gas, Electric, Forced Air
Cooling Central Air
Fireplace No
Exterior
Exterior Feature Patio, Porch - Open, Shed, Sprinkler Under, Lighting
Parking Features Driveway, Direct Access
Garage Spaces 1.0
Amenities Available Association, No Pool, Common Area
Roof Type Shingle
Garage Yes
Private Pool No
Building
Lot Description Corner Lot
Story 1
Sewer Public Sewer
Water Public
Architectural Style Ranch
Level or Stories 1
Structure Type Patio,Porch - Open,Shed,Sprinkler Under,Lighting
New Construction No
Schools
Middle Schools Central Reg Middle
Others
HOA Fee Include Trash,Common Area,Snow Removal
Senior Community Yes
Tax ID 06-00009-0064-00019
Read Less Info
Want to know what your home might be worth? Contact us for a FREE valuation!

Our team is ready to help you sell your home for the highest possible price ASAP

Bought with Berkshire Hathaway HomeServices Zack Shore Realtors












