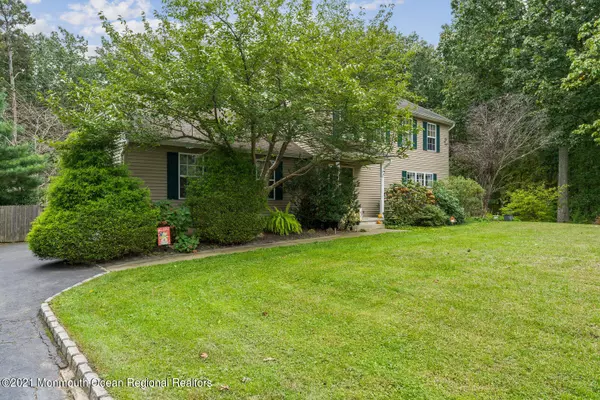$515,000
$469,900
9.6%For more information regarding the value of a property, please contact us for a free consultation.
3 Beds
3 Baths
1,904 SqFt
SOLD DATE : 11/30/2021
Key Details
Sold Price $515,000
Property Type Single Family Home
Sub Type Single Family Residence
Listing Status Sold
Purchase Type For Sale
Square Footage 1,904 sqft
Price per Sqft $270
Municipality Plumsted (PLU)
Subdivision Woodland Manor
MLS Listing ID 22133137
Sold Date 11/30/21
Style Detached,Mother/Daughter,Colonial
Bedrooms 3
Full Baths 2
Half Baths 1
HOA Y/N No
Year Built 1997
Annual Tax Amount $8,682
Lot Size 0.940 Acres
Acres 0.94
Property Sub-Type Single Family Residence
Source MOREMLS (Monmouth Ocean Regional REALTORS®)
Property Description
The search for your home-sweet-home ends here! Located on a quiet street in Woodland Manor, this beautiful three bedroom, two bath colonial has everything on your wishlist! Beautiful hardwood floors flow from the foyer into the spacious living room with ceiling fan and plenty of natural sunlight. Hardwood floors continue into the dining room, which features decorative crown molding. French doors open to the oversized eat-in kitchen with ceramic tile flooring, center island, granite countertops, and cabinets galore with a built-in pantry and buffet. Upstairs find three bedrooms including the oversized master bedroom with crown moldings, a walk-in closet, and a dressing/vanity area that leads into the large private master bath with stall shower and soaking tub. The fully finished walk-out basement adds additional living space with a workout room, office, and family room. This space can easily serve as an in-law suite or mother-daughter. Sliding glass doors off the kitchen lead to the back deck overlooking the fenced-in yard that is surrounded by lush gardens and the above-ground swimming pool. This home has a 2-car attached garage and an additional detached garage with space for 4+ cars, perfect for the hobbyist or car enthusiast. A 1-year home warranty is included, adding additional peace of mind and assures this is your place to call home!
Location
State NJ
County Ocean
Area Plumsted
Direction RT 539 to Woodland to Warwick to N. Success
Rooms
Basement Ceilings - High, Full, Heated, Walk-Out Access
Interior
Interior Features Attic, Attic - Pull Down Stairs, Bonus Room, Dec Molding, In-Law Floorplan, Recessed Lighting
Heating Natural Gas, Forced Air
Cooling Central Air
Flooring Ceramic Tile, Wood
Fireplace No
Exterior
Exterior Feature Underground Sprinkler System, Deck, Swimming
Parking Features Storage Above, Direct Access, Asphalt, Driveway, Off Street, On Street, Oversized
Garage Spaces 6.0
Fence Fence
Pool Above Ground
Roof Type Shingle
Garage Yes
Private Pool Yes
Building
Lot Description Back to Woods, Cul-De-Sac, Dead End Street, Fenced Area, Oversized, Treed Lots
Sewer Septic Tank
Water Well
Architectural Style Detached, Mother/Daughter, Colonial
Structure Type Underground Sprinkler System,Deck,Swimming
Schools
Elementary Schools New Egypt
Middle Schools New Egypt
High Schools New Egypt
Others
Senior Community No
Tax ID 240004300000009619
Read Less Info
Want to know what your home might be worth? Contact us for a FREE valuation!

Our team is ready to help you sell your home for the highest possible price ASAP

Bought with EXP Realty













