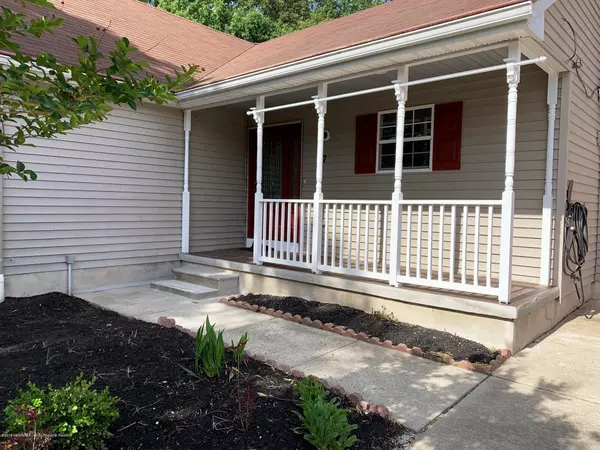$290,000
$295,000
1.7%For more information regarding the value of a property, please contact us for a free consultation.
3 Beds
3 Baths
2,232 SqFt
SOLD DATE : 11/26/2019
Key Details
Sold Price $290,000
Property Type Single Family Home
Sub Type Single Family Residence
Listing Status Sold
Purchase Type For Sale
Square Footage 2,232 sqft
Price per Sqft $129
Municipality Little Egg Harbor (LEH)
Subdivision Harbourtown Est
MLS Listing ID 21923996
Sold Date 11/26/19
Style Expanded Ranch,Contemporary
Bedrooms 3
Full Baths 2
Half Baths 1
HOA Fees $30/mo
HOA Y/N Yes
Year Built 2000
Annual Tax Amount $6,879
Tax Year 2018
Lot Dimensions 116x223x104x192
Property Sub-Type Single Family Residence
Source MOREMLS (Monmouth Ocean Regional REALTORS®)
Property Description
Beautiful Expanded Ranch with open floor plan on large lot, 3 bedrooms, 2 1/2 baths, 3 Car Garage and full walkout basement at a great price in Harbourtown section of Little Egg Harbor. Perfect family home on a cu- de-sac lot with lots of room for the kids to play and ride bikes in the neighborhood safely. The large open country kitchen has cherry cabinets, granite countertops, all new Stainless appliances, a large island with new butcher-block top and tiled floor. The Kitchen is open to the dining room and living room with vaulted ceilings, plus a French slider to the large deck. The huge family room/sunroom also has vaulted ceilings and lots of windows to take in the view of the woods where no one can ever build behind. There is a large master suite with a walk-in closet with built-ins and a large master bath with a stone counter and 2 sinks plus room for a window seat or laundry. The other 2 bedrooms are good-sized and the 3rd bedroom was used as an office so it has a lot of outlets The full basement is huge with two walk-out doors, a half bath and storage areas. The 3+ car garage has an extra storage area with cabinets and an extra fridge. The front yard is nicely landscaped and the back yard is partly fenced and ready for your special touches. This is the perfect home for the growing family in a lovely development, don't wait.
Location
State NJ
County Ocean
Area Mystic Island
Direction GSP to exit 50 from south or 58 from north--rt 9 to Mathistown--cross over to Harbourtown blvd 2 lights down and go to end, make right, then left onto Cambridge Court
Rooms
Basement Ceilings - High, Full, Partially Finished, Walk-Out Access
Interior
Interior Features Attic, Attic - Pull Down Stairs, Ceilings - 9Ft+ 1st Flr, Sliding Door, Breakfast Bar, Recessed Lighting
Heating Natural Gas, Forced Air
Cooling Central Air
Flooring Laminate, Tile, W/W Carpet, Wood
Fireplace No
Exterior
Exterior Feature Deck, Fence, Storage
Parking Features Driveway, Direct Access, Oversized, Storage
Garage Spaces 3.0
Pool See Remarks, Other, Common, In Ground, Pool House
Amenities Available Swimming, Pool
Roof Type Shingle
Garage Yes
Private Pool No
Building
Lot Description Oversized, Back to Woods, Border Greenway, Fenced Area, Wooded
Story 1
Sewer Public Sewer
Water Public
Architectural Style Expanded Ranch, Contemporary
Level or Stories 1
Structure Type Deck,Fence,Storage
Schools
Elementary Schools Frog Pond
Middle Schools Pinelands
High Schools Pinelands Regional
Others
HOA Fee Include Other - See Remarks,Pool
Senior Community Yes
Tax ID 17-00326-16-00055
Read Less Info
Want to know what your home might be worth? Contact us for a FREE valuation!

Our team is ready to help you sell your home for the highest possible price ASAP

Bought with Home Alliance Realty, LLC













