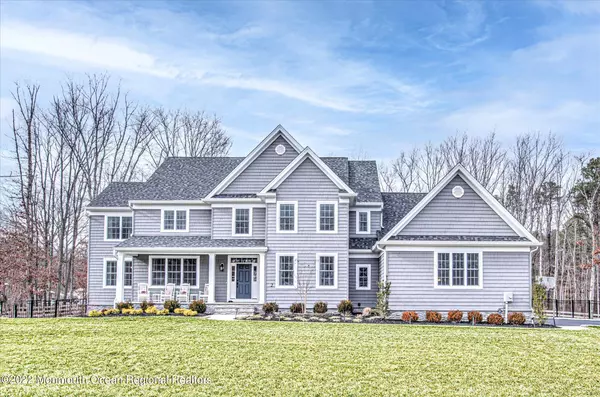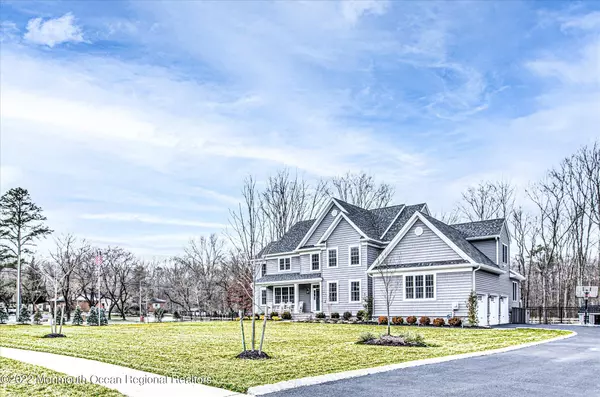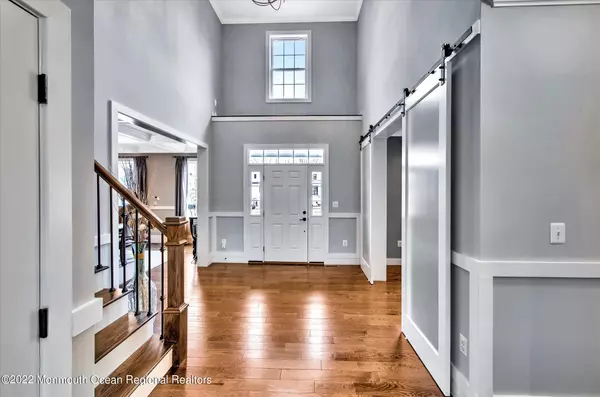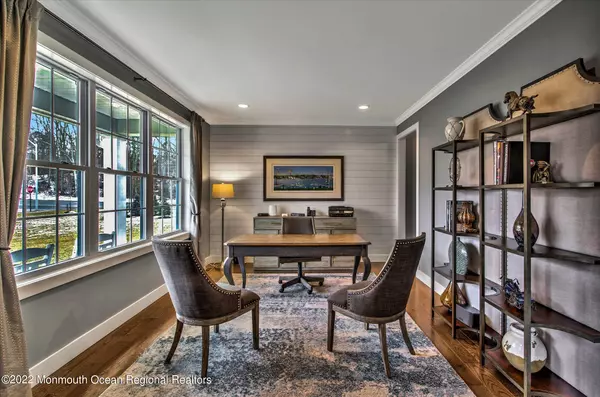$1,350,000
$1,125,000
20.0%For more information regarding the value of a property, please contact us for a free consultation.
5 Beds
5 Baths
4,184 SqFt
SOLD DATE : 05/04/2022
Key Details
Sold Price $1,350,000
Property Type Single Family Home
Sub Type Single Family Residence
Listing Status Sold
Purchase Type For Sale
Square Footage 4,184 sqft
Price per Sqft $322
Municipality Howell (HOW)
MLS Listing ID 22204739
Sold Date 05/04/22
Style Colonial
Bedrooms 5
Full Baths 4
Half Baths 1
HOA Y/N No
Year Built 2019
Annual Tax Amount $21,549
Tax Year 2021
Lot Size 1.850 Acres
Acres 1.85
Property Sub-Type Single Family Residence
Source MOREMLS (Monmouth Ocean Regional REALTORS®)
Property Description
Newly built & decorated Berkeley model is now available. This builder's model offers every single upgrade and convenience. The interior styling is farmhouse casual with a modern edge. Soft blues, whites & beige tones with a splash of interest throughout each room adds a warm & welcoming flavor all can appreciate. Architecturally significant exterior w/ Certainteed vinyl cedar planks, stone ledge, IKO 30 year roof, porch square columns & 3 car garage w/ Wayne Dalton farmhouse style garage doors. Enter into a magnificently appointed open style floor plan, 5 bedrooms, 4.5 baths, study, formal dining, gourmet kitchen with 36'' cooktop, wall oven, center island, conservatory, family room w/ fireplace. First floor offers a beautiful guest bedroom with ensuite. Second floor contains 4 more beautiful bedrooms including a Master bedroom suite w/ luxurious private ensuite & sitting room. 2nd floor Laundry Room & Princess Suite. Wooded 2 acre lot with newly installed paver patio and a 16' by 33' deck. This Stunning home is close to highways & reservoirs as well as a convenient Park & ride. Welcome to Luxury Living...Welcome Home.
Location
State NJ
County Monmouth
Area None
Direction Navigation to 243 Lemon Rd, make turn on Tiffany Court to home on left
Rooms
Basement Ceilings - High, Full, Sliding Glass Door, Unfinished, Walk-Out Access
Interior
Interior Features Attic, Attic - Pull Down Stairs, Attic - Walk Up, Ceilings - 9Ft+ 1st Flr, Center Hall, Conservatory, Dec Molding, Den, French Doors, In-Law Suite, Sliding Door, Wall Mirror, Wet Bar, Breakfast Bar, Eat-in Kitchen, Recessed Lighting
Heating Natural Gas
Cooling 2 Zoned AC
Flooring Ceramic Tile, Tile, Wood
Fireplaces Number 1
Fireplace Yes
Window Features Insulated Windows
Exterior
Exterior Feature Porch - Open, Sprinkler Under, Lighting
Parking Features Paved, Asphalt, Direct Access, Oversized
Garage Spaces 3.0
Roof Type Timberline
Garage Yes
Private Pool No
Building
Lot Description Oversized, Back to Woods, Cul-De-Sac, Dead End Street, Treed Lots, Wooded
Story 3
Sewer Septic Tank
Water Well
Architectural Style Colonial
Level or Stories 3
Structure Type Porch - Open,Sprinkler Under,Lighting
New Construction No
Others
Senior Community No
Tax ID 21-00151-0000-00009-02
Read Less Info
Want to know what your home might be worth? Contact us for a FREE valuation!

Our team is ready to help you sell your home for the highest possible price ASAP

Bought with RE/MAX Gateway













