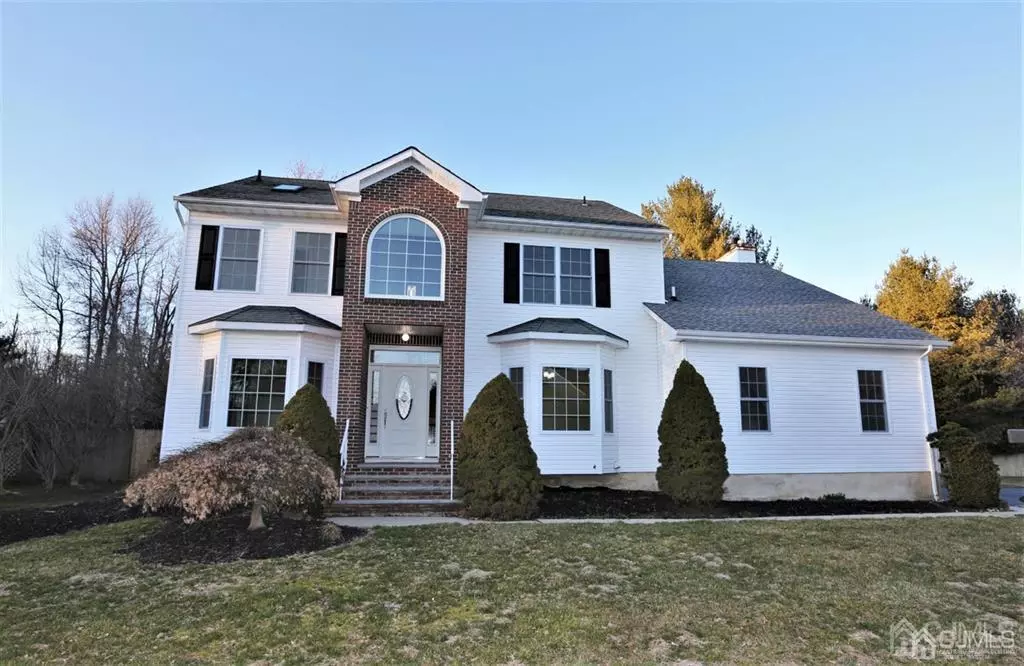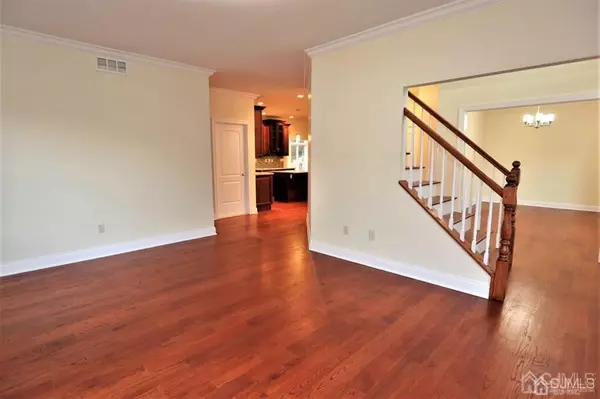$760,000
$749,900
1.3%For more information regarding the value of a property, please contact us for a free consultation.
5 Beds
2.5 Baths
3,400 SqFt
SOLD DATE : 01/14/2021
Key Details
Sold Price $760,000
Property Type Single Family Home
Sub Type Single Family Residence
Listing Status Sold
Purchase Type For Sale
Square Footage 3,400 sqft
Price per Sqft $223
Subdivision Nanci Woods
MLS Listing ID 2013496
Sold Date 01/14/21
Style Colonial
Bedrooms 5
Full Baths 2
Half Baths 1
Year Built 1996
Annual Tax Amount $15,942
Tax Year 2019
Lot Size 0.640 Acres
Acres 0.64
Property Sub-Type Single Family Residence
Source CJMLS API
Property Description
5 bedroom, 2.5 bath colonial home on a quiet cul-de-sac. Featuring a back yard oasis with in ground pool & hot tub, cabana, shed & patio; decorative moldings; recessed lighting; wood flooring throughout; 1st floor study/5th bedrm; kitchen w/ designer cherry cabinets, granite counter tops w/ glass tile backsplash, center island w/ breakfast bar, ss appliances, hanging pendant lighting, & a sunny breakfast area; family rm w/ brick wood burning fireplace & ceiling fan; a enormous conservatory w/ 3 walls of casement windows, volume ceiling, transom windows, 3 custom ceiling fans & 2 doors that lead to the private back yard oasis. The 2nd floor is just as impressive as the main level. Features: Master en suite w/ cathedral ceiling, 2 skylights, WIC & a lavish full bath w/ jetted tub, upgraded counter tops w/ double sinks & stall shower w/ seamless glass shower. 3 additional bedrms & updated full hall bath. Located in highly acclaimed South Brunswick School distract.
Location
State NJ
County Middlesex
Community Sidewalks
Rooms
Other Rooms Shed(s)
Basement Full, Storage Space
Dining Room Formal Dining Room
Kitchen Granite/Corian Countertops, Kitchen Island, Eat-in Kitchen
Interior
Interior Features Skylight, Bath Half, 1 Bedroom, Den, Dining Room, Family Room, Florida Room, Entrance Foyer, Kitchen, 4 Bedrooms, Bath Main, Bath Other, None
Heating Forced Air
Cooling Central Air
Flooring Ceramic Tile, Wood
Fireplaces Number 1
Fireplaces Type Wood Burning
Fireplace true
Window Features Skylight(s)
Appliance Dishwasher, Dryer, Gas Range/Oven, Microwave, Refrigerator, Washer, Gas Water Heater
Heat Source Natural Gas
Exterior
Exterior Feature Lawn Sprinklers, Sidewalk, Fencing/Wall, Storage Shed, Yard
Garage Spaces 2.0
Fence Fencing/Wall
Pool In Ground
Community Features Sidewalks
Utilities Available Natural Gas Connected
Roof Type Asphalt
Handicap Access Stall Shower
Building
Story 2
Sewer Public Sewer
Water Public
Architectural Style Colonial
Others
Senior Community no
Tax ID 210003017000161803
Ownership Fee Simple
Energy Description Natural Gas
Read Less Info
Want to know what your home might be worth? Contact us for a FREE valuation!

Our team is ready to help you sell your home for the highest possible price ASAP













