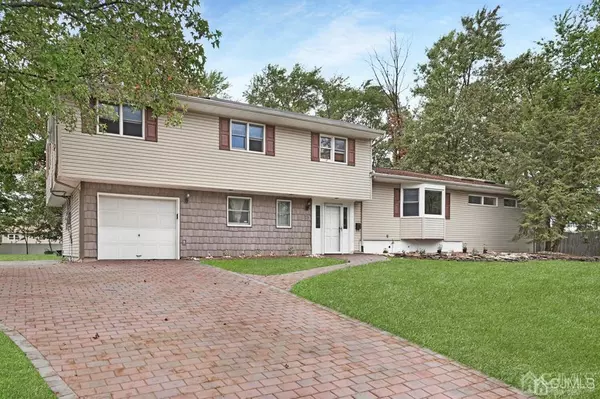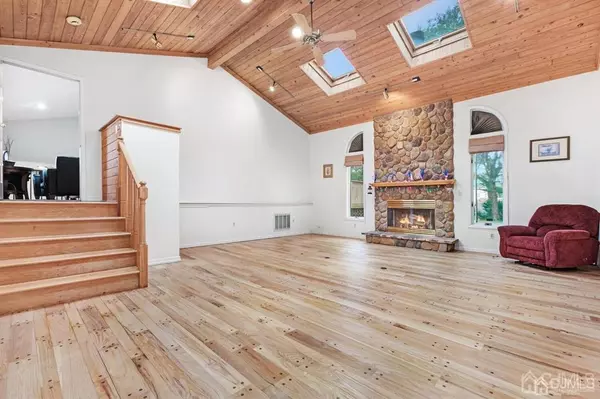$526,000
$524,500
0.3%For more information regarding the value of a property, please contact us for a free consultation.
4 Beds
2.5 Baths
2,130 SqFt
SOLD DATE : 02/09/2021
Key Details
Sold Price $526,000
Property Type Single Family Home
Sub Type Single Family Residence
Listing Status Sold
Purchase Type For Sale
Square Footage 2,130 sqft
Price per Sqft $246
Subdivision Lawrence Brook
MLS Listing ID 2106629
Sold Date 02/09/21
Style Split Level
Bedrooms 4
Full Baths 2
Half Baths 1
Year Built 1963
Annual Tax Amount $14,555
Tax Year 2019
Lot Size 0.460 Acres
Acres 0.46
Property Sub-Type Single Family Residence
Source CJMLS API
Property Description
Large custom EAST FACING home! 4/5 BR, 2.5 bath home on a quiet street. A brick driveway leads to a stunning home with lots of natural light and hardwood floors. Spacious open floor plan with recessed lights and vaulted ceiling living and dining room. Updated kitchen with granite countertop, backsplash leading to a large deck (2020) and a private backyard for endless entertainment. Family room leads to a glass sunroom with a hot tub overlooking the backyard with a brick patio. 1 BR on the main level is a perfect place for those sleepover guests. A MUST SEE Great Room'' with vaulted ceiling, skylights, & a gas fireplace. A master suite, 3 BRs, office/study or 4th BR on 2nd floor. Close to all major highways & NYC transportation.
Location
State NJ
County Middlesex
Zoning R3
Rooms
Basement Partial, Finished, Utility Room
Dining Room Living Dining Combo
Kitchen Granite/Corian Countertops
Interior
Interior Features Blinds, Skylight, Vaulted Ceiling(s), Bath Half, 1 Bedroom, Den, Family Room, Florida Room, Laundry Room, Dining Room, Kitchen, Living Room, Bath Main, Bath Second, 3 Bedrooms, Other Room(s), Library/Office
Heating Forced Air
Cooling Central Air, See Remarks
Flooring Carpet, Ceramic Tile, Wood
Fireplaces Number 1
Fireplaces Type Gas
Fireplace true
Window Features Blinds,Skylight(s)
Appliance Dishwasher, Dryer, Gas Range/Oven, Microwave, Refrigerator, Washer, Gas Water Heater
Heat Source Natural Gas
Exterior
Exterior Feature Deck, Patio, Yard
Garage Spaces 1.0
Utilities Available Natural Gas Connected
Roof Type Asphalt
Porch Deck, Patio
Building
Lot Description Level
Story 2
Sewer Sewer Charge, Public Sewer
Water Public
Architectural Style Split Level
Others
Senior Community no
Tax ID 0400602000000032
Ownership Fee Simple
Energy Description Natural Gas
Read Less Info
Want to know what your home might be worth? Contact us for a FREE valuation!

Our team is ready to help you sell your home for the highest possible price ASAP













