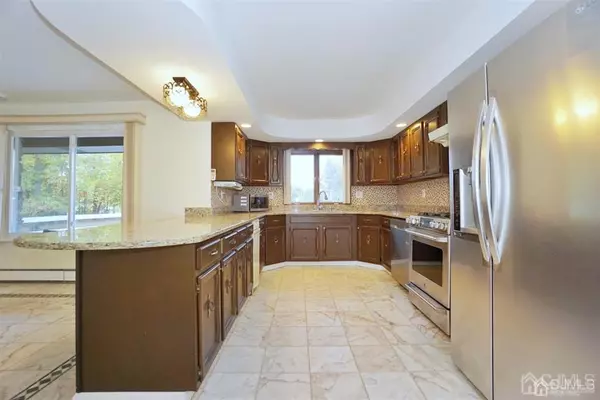$575,000
$574,999
For more information regarding the value of a property, please contact us for a free consultation.
4 Beds
3.5 Baths
2,500 SqFt
SOLD DATE : 02/26/2021
Key Details
Sold Price $575,000
Property Type Single Family Home
Sub Type Single Family Residence
Listing Status Sold
Purchase Type For Sale
Square Footage 2,500 sqft
Price per Sqft $230
Subdivision East Brunswick
MLS Listing ID 2107510
Sold Date 02/26/21
Style Ranch,Custom Home
Bedrooms 4
Full Baths 3
Half Baths 1
Year Built 1978
Annual Tax Amount $16,395
Tax Year 2019
Lot Size 1.220 Acres
Acres 1.22
Property Sub-Type Single Family Residence
Source CJMLS API
Property Description
Custom ranch in highly desirable Farrington Lake , scenic rural setting on 1.25 acre of private land & circular driveway. Large living room wood burning fireplace, & two sliding doors, recessed lights; Formal dining room; Huge renovated kitchen with granite counters, bar and S/S appliances in open floor plan & abundance of windows for natural light perfect for entertaining and enjoying views to the yard; HW Floors in Living, Dining & 4 Bedrooms hardwood floor under carpet; Master Bedroom w/ Full Private Bath; Fully finished basement with sprawling rec room & 2nd Kitchen, full bath , two extra rooms, living & dining with outside entrance for possible use as Mother/daughter; generous size multiple level paver Patio, built in fireplace & Nice private huge backyard w/ mature landscaping. New A/c and furnace(Approx. 1yrs); Very close to Bicentennial Park; Tamarack Golf Course , minute to major highway, NY Trns , Warnsdorfer Elementary & East Brunswick Blue Ribbon Schools; This is a must see
Location
State NJ
County Middlesex
Community Curbs
Zoning RP
Rooms
Other Rooms Greenhouse
Basement Finished, Bath Full, Bedroom, Other Room(s), Daylight, Exterior Entry, Recreation Room, Interior Entry, Kitchen
Dining Room Dining L, Formal Dining Room
Kitchen 2nd Kitchen, Granite/Corian Countertops, Breakfast Bar, Kitchen Exhaust Fan, Kitchen Island, Pantry, Eat-in Kitchen, Separate Dining Area
Interior
Interior Features Blinds, Central Vacuum, Wet Bar, 1 Bedroom, 2 Bedrooms, 3 Bedrooms, 4 Bedrooms, Kitchen Second, Living Room, Bath Main, Housekeeper Quarters, Other Room(s), Dining Room, Attic, None, Florida Room, Additional Bath, Additional Bedroom
Heating Baseboard, Hot Water
Cooling Central Air
Flooring Carpet, Ceramic Tile, Wood
Fireplaces Number 1
Fireplaces Type Wood Burning
Fireplace true
Window Features Screen/Storm Window,Blinds
Appliance Dishwasher, Disposal, Dryer, Gas Range/Oven, Exhaust Fan, Microwave, Refrigerator, Washer, Kitchen Exhaust Fan, Gas Water Heater
Heat Source Natural Gas
Exterior
Exterior Feature Barbecue, Open Porch(es), Curbs, Deck, Patio, Screen/Storm Window, Greenhouse Type Room, Yard
Garage Spaces 2.0
Pool None
Community Features Curbs
Utilities Available Electricity Connected, Natural Gas Connected
Roof Type Asphalt
Porch Porch, Deck, Patio
Building
Lot Description Near Shopping, On Golf Course, Near Train, Level
Story 1
Sewer Septic Tank
Water Public
Architectural Style Ranch, Custom Home
Others
Senior Community no
Tax ID 0400315010001106
Ownership Fee Simple
Energy Description Natural Gas
Read Less Info
Want to know what your home might be worth? Contact us for a FREE valuation!

Our team is ready to help you sell your home for the highest possible price ASAP













