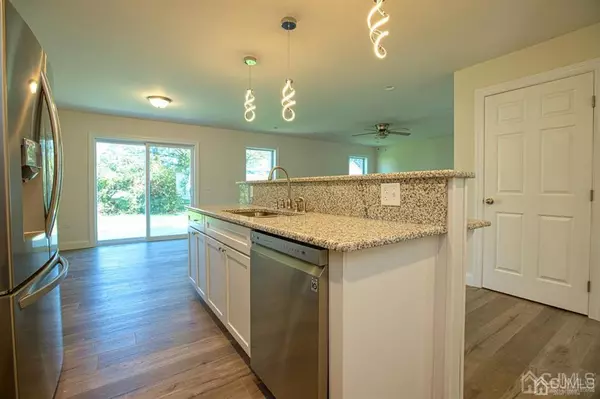$545,000
$575,000
5.2%For more information regarding the value of a property, please contact us for a free consultation.
4 Beds
3.5 Baths
7,501 Sqft Lot
SOLD DATE : 12/15/2020
Key Details
Sold Price $545,000
Property Type Single Family Home
Sub Type Single Family Residence
Listing Status Sold
Purchase Type For Sale
Subdivision Newton Heights
MLS Listing ID 2016642
Sold Date 12/15/20
Style Remarks,Custom Home,Two Story
Bedrooms 4
Full Baths 3
Half Baths 1
Annual Tax Amount $2,654
Tax Year 2018
Lot Size 7,501 Sqft
Acres 0.1722
Lot Dimensions 75X100
Property Sub-Type Single Family Residence
Source CJMLS API
Property Description
Beautiful New Construction in East Brunswick! 4 brms,3.5 bths. Gorgeous laminate flooring throughout the main floor flows from the foyer into an open kitchen floor plan w/breakfast bar, granite counter tops, stainless steel appliance package, pantry, dining area, sliders to deck, family room, half bath & formal dining room. Main fl. Master Suite comes complete with a full bath, free standing tub, double sinks, lg. stall shower & WIC. 2nd fl. w/3 sizable carpeted bedrooms, 2 bdrms share a Jack & Jill bath, double sinks and tub/shower. Additional full bath & lg. laundry room complete this level. Full 13 course basement just ready to finish! Home has ceiling fans throughout, 2 zone heat and air, 75 gallon HWH & attached 1 car garage. This is a unique prefab home built by RayJHoldings. Comes with a 7 year warranty for the structure and a standard NJ State warranty on workmanship, installation and major components from the builder. New photos are to follow...
Location
State NJ
County Middlesex
Zoning R4
Rooms
Basement Full, Storage Space, Interior Entry, Utility Room
Dining Room Formal Dining Room
Kitchen Granite/Corian Countertops, Breakfast Bar, Kitchen Exhaust Fan, Pantry, Separate Dining Area
Interior
Interior Features Firealarm, Bath Half, 1 Bedroom, Bath Other, Dining Room, Family Room, Entrance Foyer, Kitchen, 3 Bedrooms, Laundry Room, Bath Main, Bath Second, Attic
Heating Zoned, Forced Air
Cooling Central Air, Ceiling Fan(s), Zoned
Flooring Carpet, Ceramic Tile, Laminate
Fireplace false
Window Features Insulated Windows
Appliance Self Cleaning Oven, Dishwasher, Dryer, Gas Range/Oven, Exhaust Fan, Microwave, Refrigerator, See Remarks, Washer, Kitchen Exhaust Fan, Gas Water Heater
Heat Source Natural Gas
Exterior
Exterior Feature Deck, Yard, Insulated Pane Windows
Garage Spaces 1.0
Utilities Available Underground Utilities, Cable Connected, Electricity Connected, Natural Gas Connected
Roof Type Asphalt
Porch Deck
Building
Lot Description Near Shopping, Near Public Transit
Story 2
Sewer Public Sewer
Water Public
Architectural Style Remarks, Custom Home, Two Story
Others
Senior Community no
Tax ID 040011100000004901
Ownership Partnership,Fee Simple
Security Features Fire Alarm
Energy Description Natural Gas
Read Less Info
Want to know what your home might be worth? Contact us for a FREE valuation!

Our team is ready to help you sell your home for the highest possible price ASAP













