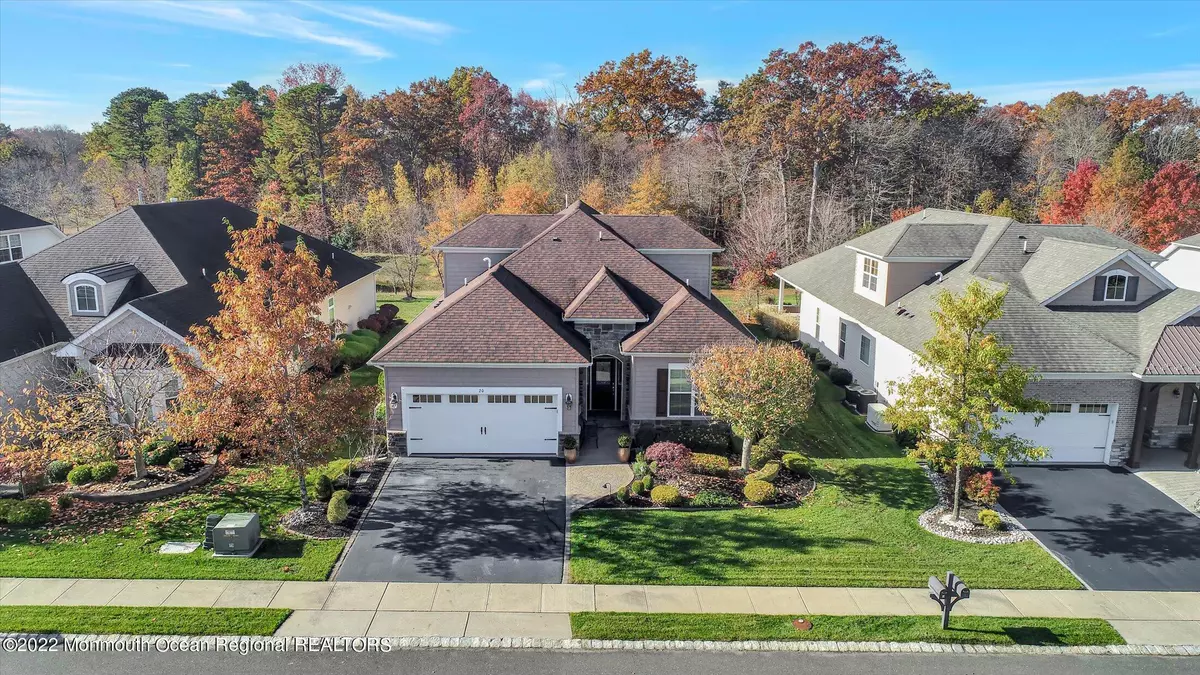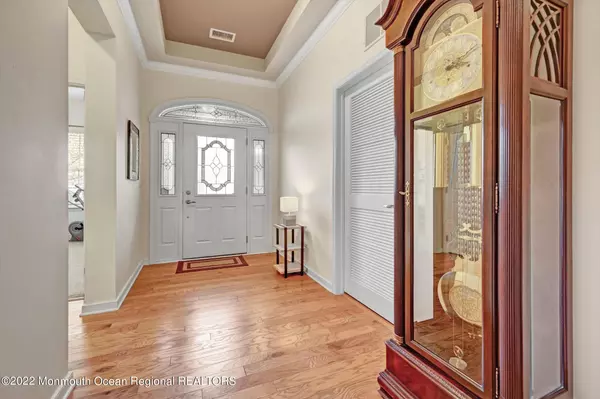$825,000
$899,900
8.3%For more information regarding the value of a property, please contact us for a free consultation.
4 Beds
3 Baths
2,756 SqFt
SOLD DATE : 01/13/2023
Key Details
Sold Price $825,000
Property Type Single Family Home
Sub Type Adult Community
Listing Status Sold
Purchase Type For Sale
Square Footage 2,756 sqft
Price per Sqft $299
Municipality Howell (HOW)
Subdivision Equestra
MLS Listing ID 22234014
Sold Date 01/13/23
Style 2 Story,Detached
Bedrooms 4
Full Baths 3
HOA Fees $375/mo
HOA Y/N Yes
Year Built 2009
Annual Tax Amount $14,799
Tax Year 2021
Lot Size 7,840 Sqft
Acres 0.18
Lot Dimensions 60' x 131' x 63' x 130'
Property Sub-Type Adult Community
Source MOREMLS (Monmouth Ocean Regional REALTORS®)
Property Description
EQUESTRA...IMPRESSIVE PRIVATE CUL DE SAC PREMIUM LOCATION! THE LASSITER LOFT is a prestigious model on the east side, professionally landscaped, front entrance stone paver walkway, screened in backyard tiled porch w/ceiling fans/TV cable hookup, electric outside awning.The inside boasts tray ceilings, custom wood blinds, gas fireplace, granite kitchen countertops w/breakfast bar, SS appliances, double wall oven w/added side pantry storage. The master bedroom has 2 walk in closets...master en suite w/2 separate sink basins,seated seamless glass shower, jacuzzi tub. Garage with finished floor, w/ceiling storage racks, newer water heater and 2 zone HVAC system w/humidifier. Power outage no worries...natural gas generator included. Make this home yours!!!
Location
State NJ
County Monmouth
Area Howell Twnsp
Direction NJ State Highway Rte.33 to E San Marco Blvd., right onto E Grimaldi Drive then left onto E Milan Blvd., then right onto E Francesa Ct., home is on the right side.
Interior
Interior Features Attic - Walk Up, Ceilings - 9Ft+ 1st Flr, Ceilings - Beamed, Dec Molding, Sliding Door, Breakfast Bar, Recessed Lighting
Heating Natural Gas, Forced Air, 2 Zoned Heat
Cooling Central Air, 2 Zoned AC
Flooring Ceramic Tile, Engineered
Fireplaces Number 1
Fireplace Yes
Exterior
Exterior Feature Patio, Sprinkler Under, Swimming, Tennis Court(s)
Parking Features Double Wide Drive, Driveway, Direct Access
Garage Spaces 2.0
Pool Common, Fenced, Heated, In Ground, Indoor, Salt Water
Amenities Available Tennis Court, Professional Management, Controlled Access, Association, Exercise Room, Community Room, Swimming, Pool, Clubhouse, Common Area, Playground, Bocci
Roof Type Shingle
Garage Yes
Private Pool Yes
Building
Lot Description Back to Woods, Cul-De-Sac
Story 2
Foundation Slab
Sewer Public Sewer
Water Public
Architectural Style 2 Story, Detached
Level or Stories 2
Structure Type Patio,Sprinkler Under,Swimming,Tennis Court(s)
New Construction No
Others
Pets Allowed Dogs OK, Cats OK, Size Limit
HOA Fee Include Trash,Common Area,Lawn Maintenance,Mgmt Fees,Pool,Snow Removal
Senior Community Yes
Tax ID 21-00182-0000-00300
Pets Allowed Dogs OK, Cats OK, Size Limit
Read Less Info
Want to know what your home might be worth? Contact us for a FREE valuation!

Our team is ready to help you sell your home for the highest possible price ASAP

Bought with RE/MAX Select













