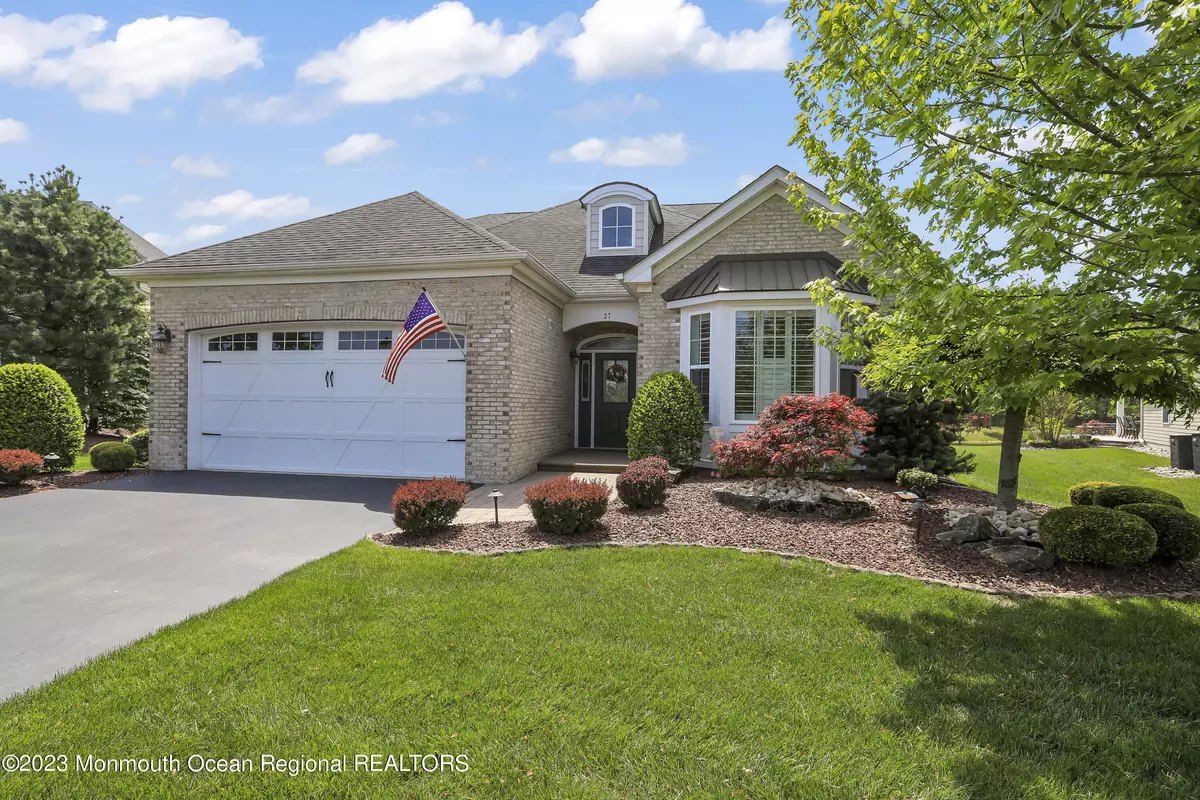$890,000
$849,000
4.8%For more information regarding the value of a property, please contact us for a free consultation.
3 Beds
3 Baths
2,276 SqFt
SOLD DATE : 10/20/2023
Key Details
Sold Price $890,000
Property Type Single Family Home
Sub Type Adult Community
Listing Status Sold
Purchase Type For Sale
Square Footage 2,276 sqft
Price per Sqft $391
Municipality Farmingdale (FAR)
Subdivision Equestra@Colts Neck
MLS Listing ID 22313455
Sold Date 10/20/23
Style Custom
Bedrooms 3
Full Baths 3
HOA Fees $390/mo
HOA Y/N Yes
Year Built 2009
Annual Tax Amount $13,968
Tax Year 2022
Lot Size 10,018 Sqft
Acres 0.23
Property Sub-Type Adult Community
Source MOREMLS (Monmouth Ocean Regional REALTORS®)
Property Description
PANORAMIC WATER AND NATURE VIEWS ON PREMIUM LOT! This Lassiter Model with Upgraded Loft is located in the east section of the highly sought after Equestra Community. Interior elements include generously-sized living spaces, rich wood floors, sleek gourmet kitchen, 3 bedrooms, 3 bathrooms with second floor bonus loft. Exterior elements include a generous privacy patio that overlooks a gorgeous fishing pond, and manicured yard that is ready for relaxing or entertaining. This property is minutes to the finest Jersey Shore beaches, transit to NYC, shopping and dining. Too many on-site club house amenities to list!! Come see for yourself! Don't wait! Sale is subject to a flexible closing date, inquire within.
Location
State NJ
County Monmouth
Area None
Direction GPS or Rt. 33 to Equestra
Rooms
Basement None
Interior
Interior Features Attic, Ceilings - Beamed, Dec Molding, Security System, Sliding Door
Heating Natural Gas, 2 Zoned Heat
Cooling Central Air, 2 Zoned AC
Flooring Ceramic Tile, Wood
Fireplace No
Exterior
Exterior Feature Patio, Security System, Sprinkler Under, Stained Glass, Storm Window, Lighting
Parking Features Paved, Asphalt, Driveway, Off Street, On Street, Direct Access
Garage Spaces 2.0
Amenities Available Tennis Court, Professional Management, Controlled Access, Association, Exercise Room, Shuffleboard, Community Room, Common Access, Swimming, Pool, Clubhouse, Common Area, Jogging Path, Landscaping, Playground
Waterfront Description Pond
Roof Type Shingle
Garage Yes
Private Pool Yes
Building
Lot Description Pond
Story 2
Sewer Public Sewer
Water Public
Architectural Style Custom
Level or Stories 2
Structure Type Patio,Security System,Sprinkler Under,Stained Glass,Storm Window,Lighting
New Construction No
Others
Pets Allowed Dogs OK, Cats OK
HOA Fee Include Trash,Common Area,Exterior Maint,Lawn Maintenance,Mgmt Fees,Pool,Rec Facility,Snow Removal
Senior Community Yes
Tax ID 21-00182-0000-00485
Pets Allowed Dogs OK, Cats OK
Read Less Info
Want to know what your home might be worth? Contact us for a FREE valuation!

Our team is ready to help you sell your home for the highest possible price ASAP

Bought with RE/MAX Central













