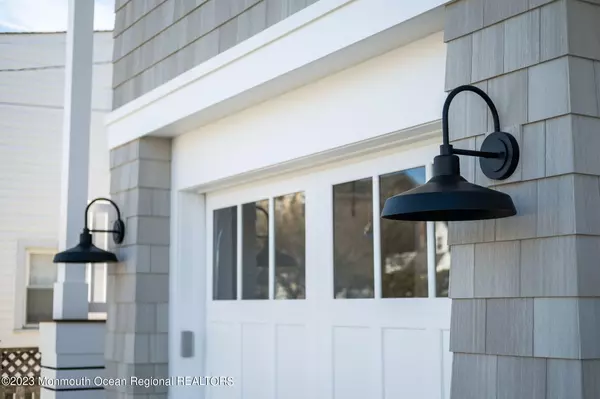$2,650,000
$2,650,000
For more information regarding the value of a property, please contact us for a free consultation.
5 Beds
4 Baths
2,226 SqFt
SOLD DATE : 01/02/2024
Key Details
Sold Price $2,650,000
Property Type Single Family Home
Sub Type Single Family Residence
Listing Status Sold
Purchase Type For Sale
Square Footage 2,226 sqft
Price per Sqft $1,190
Municipality Long Beach (LNG)
MLS Listing ID 22332073
Sold Date 01/02/24
Style Custom,Contemporary,Reverse Living
Bedrooms 5
Full Baths 3
Half Baths 1
HOA Y/N No
Year Built 2023
Annual Tax Amount $6,336
Tax Year 2022
Lot Size 3,920 Sqft
Acres 0.09
Lot Dimensions 48 x 80
Property Sub-Type Single Family Residence
Source MOREMLS (Monmouth Ocean Regional REALTORS®)
Property Description
Another JSPro Construction Masterpiece. Modern, New Construction Oceanside Contemporary featuring 5 BR - 3.5 half baths. Gourmet kitchen featuring a large center island, high end appliances including a 36 in range, and quartz countertops. Off the kitchen you'll find an expansive living area complete with vaulted ceilings, gas fireplace with stone mantel, and a slider leading out to a large deck. Detailed, custom trim and shiplap throughout the majority of the home. 4 bedrooms on the main level including a Junior Suite with it's own full bath attached. Top floor Master Suite features 12 foot ceilings, Large walk in closet with custom drawers and shelving, and beautiful Master Bath. 3 zone Sonos audio system - interior and exterior * 3 stop elevator * Built in shelving in all closets * Heated, saltwater fiberglass swimming pool * Rooftop deck * Epoxy floors throughout the entire garage area * Indoor / outdoor bar area with TV hookup off the pool deck featuring a rollup door * Outdoor shower * Extensive paver driveway and patio with professional landscaping. A truly amazing custom home with too many details to list. Located steps to the beach and close to shopping, parks, restaurants, and all the entertainment Long Beach Island has to offer.
Location
State NJ
County Ocean
Area Peahala Park
Direction LBB south to E. Sand Dune (90th)
Interior
Interior Features Bonus Room, Built-Ins, Ceilings - 9Ft+ 1st Flr, Ceilings - 9Ft+ 2nd Flr, Ceilings - Beamed, Dec Molding, Elevator, Handicap Eqp, Sliding Door, Recessed Lighting
Heating Natural Gas, Forced Air, 2 Zoned Heat
Cooling Central Air, 2 Zoned AC
Flooring Tile, Wood
Fireplaces Number 1
Fireplace Yes
Exterior
Exterior Feature Fence, Outdoor Shower, Patio, Sprinkler Under, Swimming, Lighting
Parking Features Paver Block, Double Wide Drive, Driveway, Direct Access, Oversized
Garage Spaces 2.0
Pool Heated, In Ground, Salt Water
Waterfront Description Bayview,Oceanside/Beach Blk,Oceanview
Roof Type Shingle,Fiberglass
Garage Yes
Private Pool Yes
Building
Lot Description Oceanside
Story 3
Foundation Piling
Sewer Public Sewer
Water Public
Architectural Style Custom, Contemporary, Reverse Living
Level or Stories 3
Structure Type Fence,Outdoor Shower,Patio,Sprinkler Under,Swimming,Lighting
New Construction Yes
Schools
Middle Schools Southern Reg
High Schools Southern Reg
Others
Senior Community No
Tax ID 18-00012-17-00014
Read Less Info
Want to know what your home might be worth? Contact us for a FREE valuation!

Our team is ready to help you sell your home for the highest possible price ASAP

Bought with G. Anderson Agency













