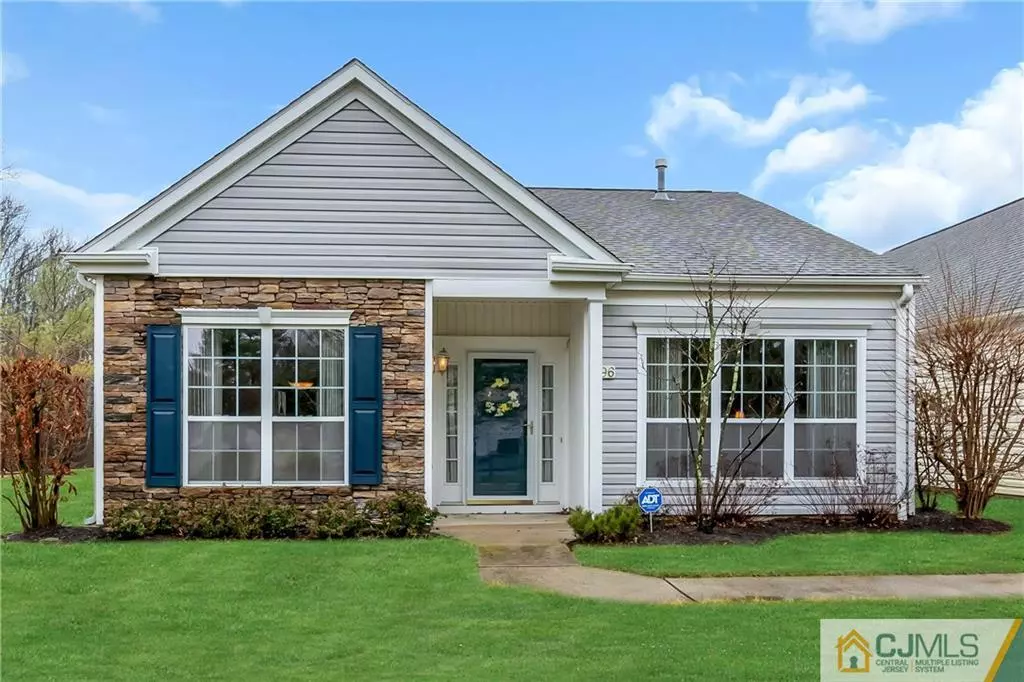$498,000
$498,000
For more information regarding the value of a property, please contact us for a free consultation.
2 Beds
2 Baths
2,131 SqFt
SOLD DATE : 07/31/2024
Key Details
Sold Price $498,000
Property Type Single Family Home
Sub Type Single Family Residence
Listing Status Sold
Purchase Type For Sale
Square Footage 2,131 sqft
Price per Sqft $233
Subdivision Ponds/Clearbrook
MLS Listing ID 2354423M
Sold Date 07/31/24
Style Ranch
Bedrooms 2
Full Baths 2
HOA Fees $592/mo
HOA Y/N true
Year Built 1998
Annual Tax Amount $5,239
Tax Year 2023
Lot Size 2,848 Sqft
Acres 0.0654
Property Sub-Type Single Family Residence
Source CJMLS API
Property Description
Introducing The Ponds, a vibrant 55+ community nestled in Monroe Township. This remarkable 2 bed, 2 bath Redwood model offers spacious sophistication, all one level with a traditional floorpan including a living room, dining room, family room, and eat-in kitchen. As you step through the door, a welcoming foyer adorned with gleaming wood flooring sets the stage for the elegance that lies within. The formal living room invites you to unwind in style, with its cozy gas fireplace casting a warm glow and creating the perfect ambiance for intimate gatherings. The formal dining room is light and bright with plenty of space for large furnishings. Continue beyond the dining room to find the classically elegant eat in kitchen. The kitchen features corian countertops, a center island, and ample storage with 42-inch cabinets with quiet close hinges and pull-out drawers for easy storage. Prepare meals with the convenience of a gas stovetop and microwave. A full sized pantry offers additional storage for food and additional cookware. Adjacent to the kitchen, an oversized family room bathed in natural light awaits. If you enjoy the outdoors, take advantage of spending time on the patio with awning for shade. Retreat to the spacious primary bedroom suite, secluded from entertainment areas, featuring a tray ceiling with fan, ample natural light, and a luxurious en suite bathroom. This large bath is a luxurious escape with its corian countertops, dual sinks and decorative privacy toilet. Enjoy relaxing in the soaking tub or a get ready quickly in the stall shower while the bathroom stays warm by heat lamp. The home boasts an extra-wide 2 car garage, full-size 2 car driveway, This home is thoughtfully appointed with a convenient mudroom rear entryway, enclosed laundry room with slop sink, and ample storage throughout, ensuring every need is met with ease. A whole house generator has been professionally installed to provide an extra layer of protection in the event of power loss. No need to worry about food spoiling or medical equipment failure. Community amenities include a clubhouse with indoor and outdoor pools, recreational activities, and on-site nursing services, with water, garbage pickup, and snow removal included, and much more. Conveniently located near medical facilities, major roadways, and Princeton's amenities. Welcome home to The Ponds. Showings being Saturday May 11
Location
State NJ
County Middlesex
Community Billiard Room, Bocce, Clubhouse, Gated, Indoor Pool, Jog/Bike Path, Outdoor Pool, Shuffle Board, Tennis Court(S)
Rooms
Dining Room Formal Dining Room
Kitchen Eat-in Kitchen, Granite/Corian Countertops
Interior
Interior Features Blinds, Security System, 2 Bedrooms, Bath Main, Dining Room, Bath Full, Entrance Foyer, Kitchen, Laundry Room, Living Room, Attic, None
Heating Forced Air
Cooling Central Air
Flooring Carpet, Ceramic Tile, Wood
Fireplaces Number 1
Fireplaces Type Gas
Fireplace true
Window Features Blinds
Appliance Dishwasher, Dryer, Gas Range/Oven, Microwave, Refrigerator, Washer, Gas Water Heater
Heat Source Natural Gas
Exterior
Exterior Feature Patio
Garage Spaces 2.0
Pool Indoor, Outdoor Pool
Community Features Billiard Room, Bocce, Clubhouse, Gated, Indoor Pool, Jog/Bike Path, Outdoor Pool, Shuffle Board, Tennis Court(s)
Utilities Available Underground Utilities
Roof Type Asphalt
Porch Patio
Building
Lot Description Dead - End Street
Story 1
Sewer Public Sewer
Water Public
Architectural Style Ranch
Others
HOA Fee Include Common Area Maintenance,Maintenance Grounds,Snow Removal
Senior Community yes
Tax ID 12000270000000096C496
Ownership Condominium
Security Features Security System
Energy Description Natural Gas
Pets Allowed Yes
Read Less Info
Want to know what your home might be worth? Contact us for a FREE valuation!

Our team is ready to help you sell your home for the highest possible price ASAP














