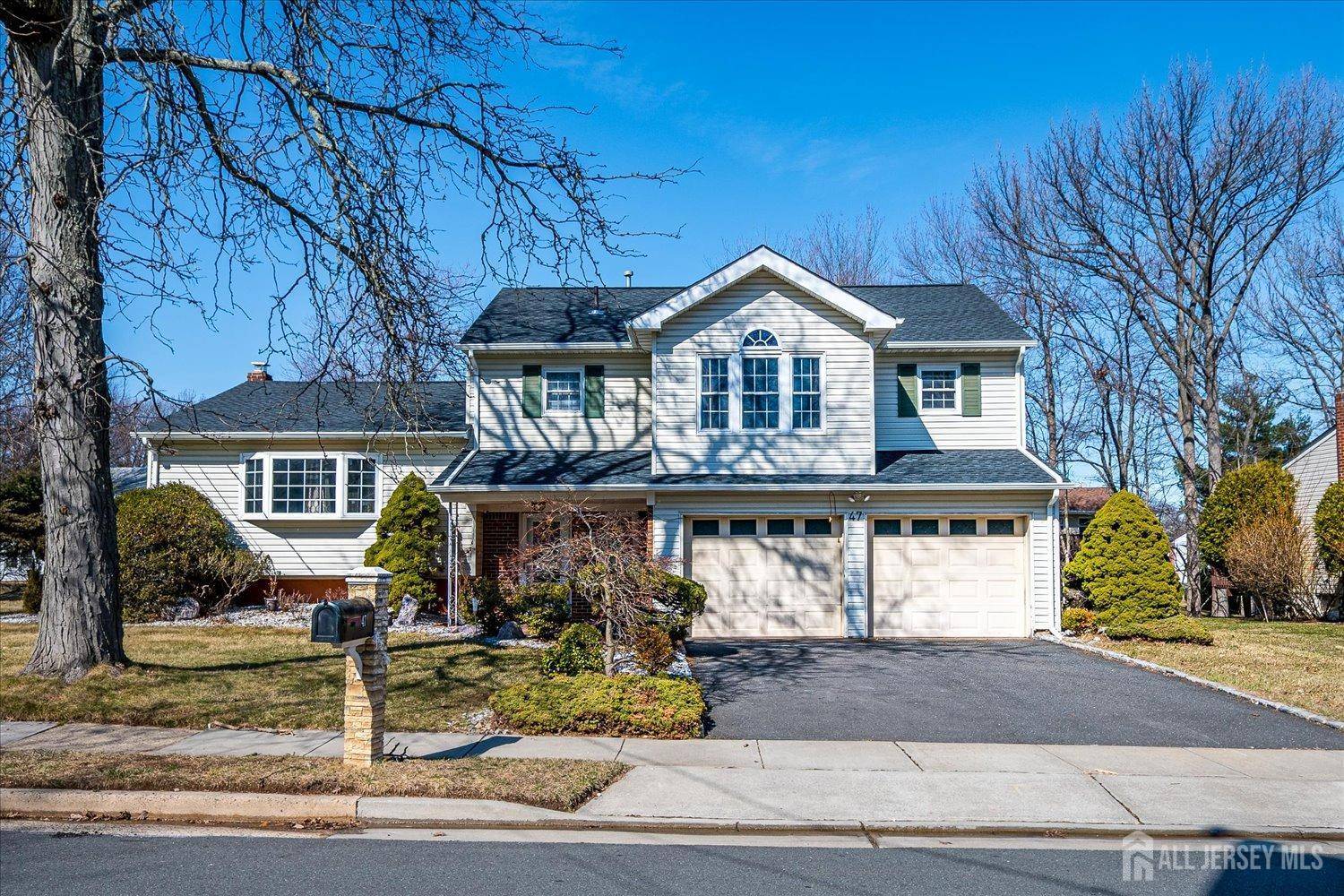$855,000
$895,000
4.5%For more information regarding the value of a property, please contact us for a free consultation.
4 Beds
3 Baths
2,079 SqFt
SOLD DATE : 07/08/2025
Key Details
Sold Price $855,000
Property Type Single Family Home
Sub Type Single Family Residence
Listing Status Sold
Purchase Type For Sale
Square Footage 2,079 sqft
Price per Sqft $411
Subdivision Oakland Village Sec 01
MLS Listing ID 2510259R
Sold Date 07/08/25
Style Custom Home,Split Level
Bedrooms 4
Full Baths 3
Year Built 1970
Annual Tax Amount $13,145
Tax Year 2023
Lot Size 8,969 Sqft
Acres 0.2059
Lot Dimensions 118.00 x 84.00
Property Sub-Type Single Family Residence
Source CJMLS API
Property Description
Beautiful Custom expanded Split Level Home. Great Location, Close to Library, Oak Tree Rd, Down Town Iselin, Metuchen & Metro Park Train station, Malls & JFK Hospital, HWYS. Excellent North Edison Schools. *** New Roof *** & Newer Water Heater. 2 Zone Heating & Cooling 17 + years. Recessed lighting. Four Bedrooms and 3 Full Bathrooms. Master offers a jacuzzi & Stall Shower & Double Sink. Hardwood Floors & laminated & Ceramic Floors. Updated Kitchen with large custom Cabinets & Quartz Counter Top & Sliding Door to the Wood Deck & Patio ( Deck is AS IS condition ) Partial Basement. Two Car Garage. Nice size Back Yard. Professionally Landscaped with Lawn Sprinkler system. Double pane windows. Beautiful Location and Community. Showing starts March 15th.
Location
State NJ
County Middlesex
Zoning RBB
Rooms
Basement Partial, Storage Space, Interior Entry, Utility Room, Laundry Facilities
Dining Room Formal Dining Room
Kitchen Granite/Corian Countertops, Kitchen Exhaust Fan, Separate Dining Area
Interior
Interior Features Watersoftener Owned, 1 Bedroom, Entrance Foyer, Bath Third, Family Room, Kitchen, Living Room, Dining Room, 3 Bedrooms, Bath Main, Bath Second
Heating Zoned, Forced Air
Cooling Central Air, Ceiling Fan(s), Zoned
Flooring Ceramic Tile, Laminate, Wood
Fireplace false
Appliance Dishwasher, Disposal, Dryer, Gas Range/Oven, Exhaust Fan, Refrigerator, Washer, Water Softener Owned, Kitchen Exhaust Fan, Gas Water Heater
Heat Source Natural Gas
Exterior
Exterior Feature Lawn Sprinklers, Deck, Patio, Yard
Garage Spaces 2.0
Utilities Available Electricity Connected, Natural Gas Connected
Roof Type Asphalt
Porch Deck, Patio
Building
Lot Description Near Shopping, Near Train, Near Public Transit
Story 2
Sewer Sewer Charge, Public Sewer
Water Public
Architectural Style Custom Home, Split Level
Others
Senior Community no
Tax ID 05005463200016
Ownership Fee Simple
Energy Description Natural Gas
Read Less Info
Want to know what your home might be worth? Contact us for a FREE valuation!

Our team is ready to help you sell your home for the highest possible price ASAP













