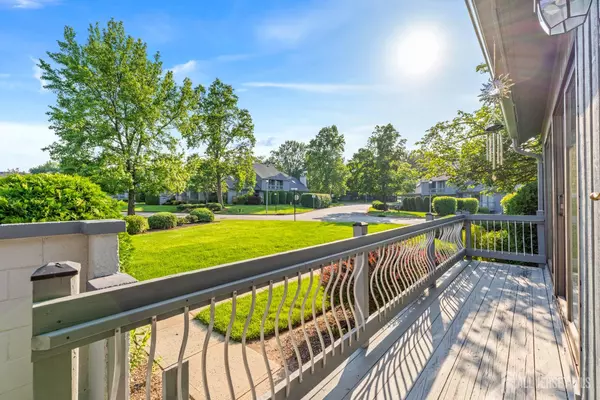$582,000
$599,990
3.0%For more information regarding the value of a property, please contact us for a free consultation.
2 Beds
2.5 Baths
1,604 SqFt
SOLD DATE : 07/22/2025
Key Details
Sold Price $582,000
Property Type Townhouse
Sub Type Townhouse,Condo/TH
Listing Status Sold
Purchase Type For Sale
Square Footage 1,604 sqft
Price per Sqft $362
Subdivision Westgate Square 02
MLS Listing ID 2514817R
Sold Date 07/22/25
Style Townhouse
Bedrooms 2
Full Baths 2
Half Baths 1
Maintenance Fees $450
HOA Y/N true
Year Built 1988
Annual Tax Amount $9,809
Tax Year 2023
Lot Dimensions 0.00 x 0.00
Property Sub-Type Townhouse,Condo/TH
Source CJMLS API
Property Description
Stunning Upgraded Townhome for Sale - Westgate Square II, North Edison.Welcome to this beautifully upgraded 2-bedroom, 2.5-bathroom townhome in the highly sought-after Westgate Square II community in North Edison. This meticulously maintained home features gleaming hardwood floors throughout, an upgraded kitchen and bathrooms, and a built-in central vacuum system for added convenience. Enjoy a modern kitchen equipped with well-maintained stainless steel appliances, alongside a newer HVAC furnace, AC unit, and water heater (all updated in 2017).Located in the top-rated North Edison school district, this home offers easy access to School bus stop , NYC commuting options, shopping centers, and local amenities - Tennis Courts & swimming pool.Don't miss this opportunity.Schedule your private tour today!
Location
State NJ
County Middlesex
Community Outdoor Pool, Playground, Tennis Court(S)
Zoning RAA
Rooms
Basement Full, Storage Space, Utility Room
Dining Room Formal Dining Room
Kitchen Granite/Corian Countertops
Interior
Interior Features Cathedral Ceiling(s), High Ceilings, Vaulted Ceiling(s), Kitchen, Laundry Room, Bath Half, Living Room, Family Room, 2 Bedrooms, Loft, Bath Main, Bath Second, None
Heating Central, Forced Air
Cooling Central Air
Flooring Ceramic Tile, Wood
Fireplaces Number 1
Fireplaces Type Wood Burning
Fireplace true
Appliance Dishwasher, Dryer, Gas Range/Oven, Microwave, Refrigerator, Range, Washer, Gas Water Heater
Heat Source Natural Gas
Exterior
Exterior Feature Deck, Patio
Garage Spaces 1.0
Pool Outdoor Pool
Community Features Outdoor Pool, Playground, Tennis Court(s)
Utilities Available Cable Connected, Electricity Connected, Natural Gas Connected
Roof Type Asphalt
Porch Deck, Patio
Building
Lot Description Near Shopping, Near Train, See Remarks, Near Public Transit
Story 2
Sewer Public Sewer
Water Public
Architectural Style Townhouse
Others
HOA Fee Include Common Area Maintenance,Insurance,Maintenance Structure,Ins Common Areas,Trash,Maintenance Grounds
Senior Community no
Tax ID 05004110000000080000C0183
Ownership Condominium
Energy Description Natural Gas
Pets Allowed Yes
Read Less Info
Want to know what your home might be worth? Contact us for a FREE valuation!

Our team is ready to help you sell your home for the highest possible price ASAP













